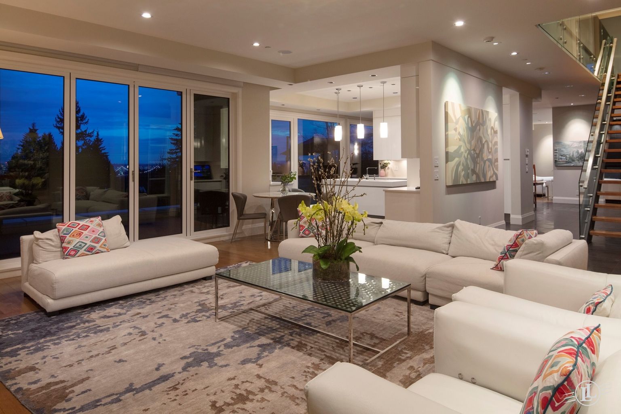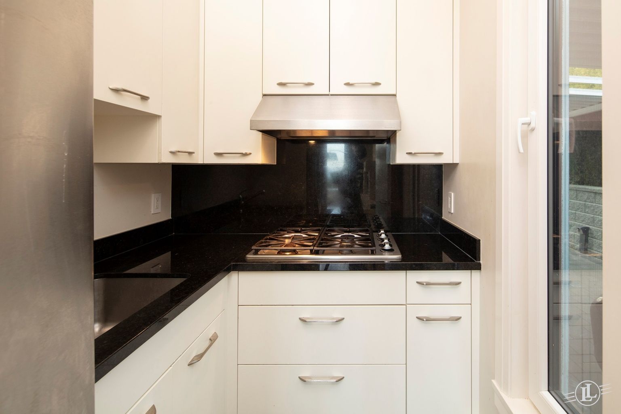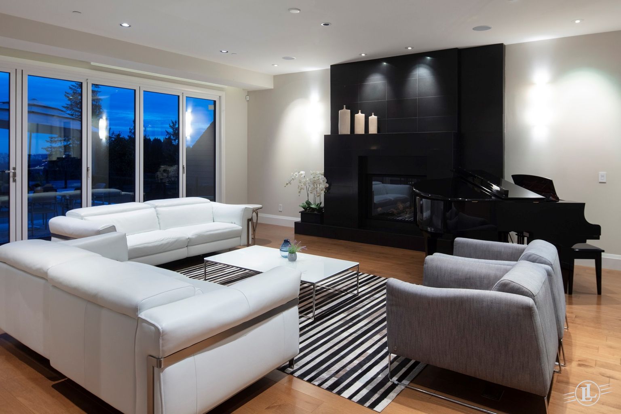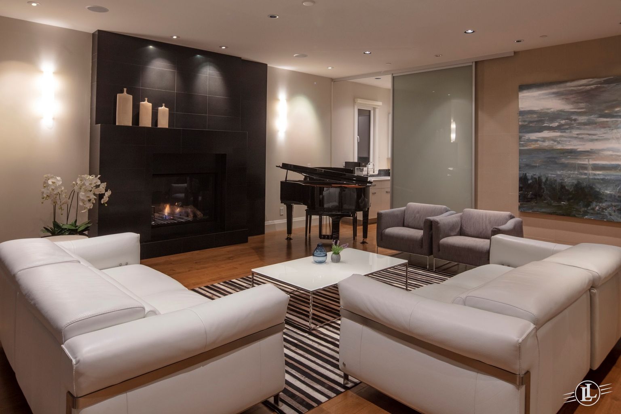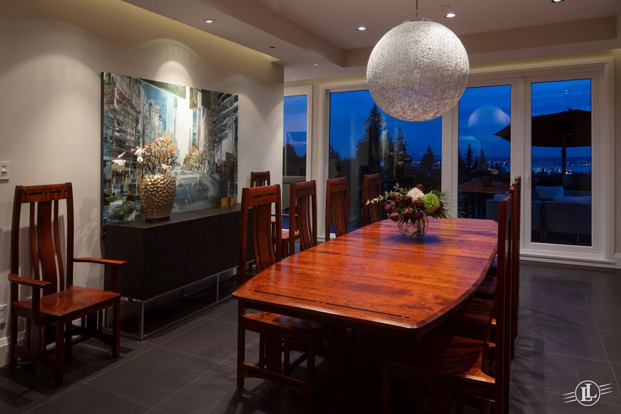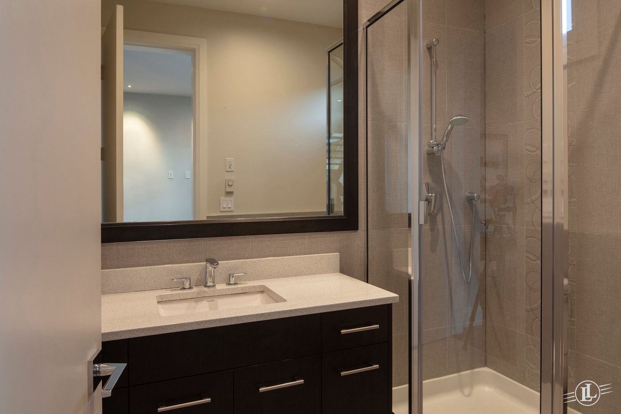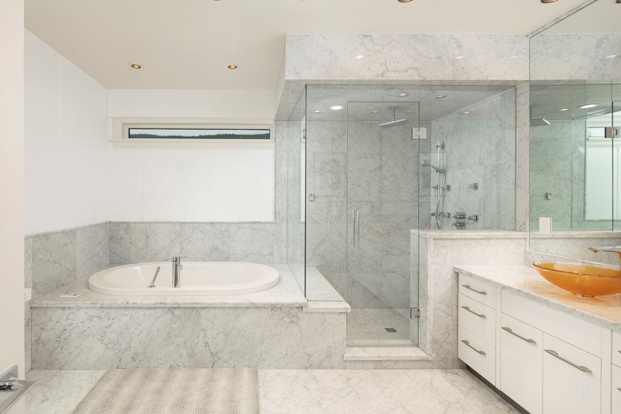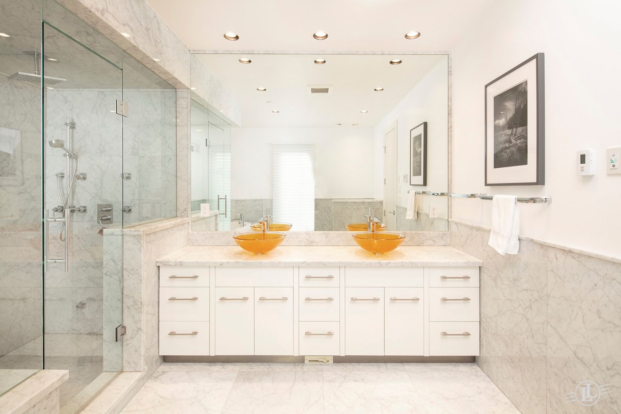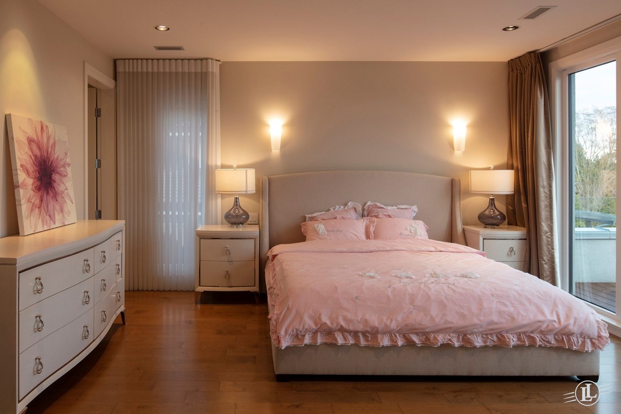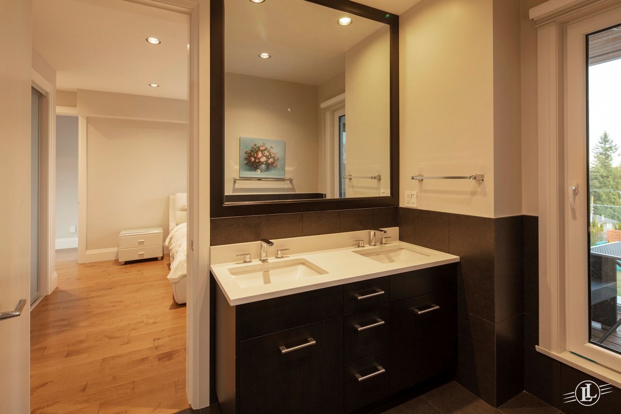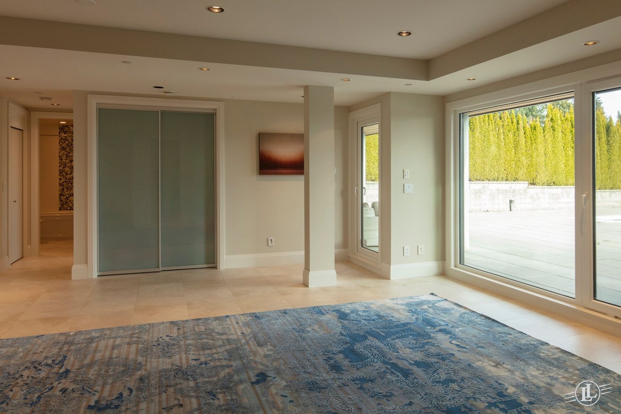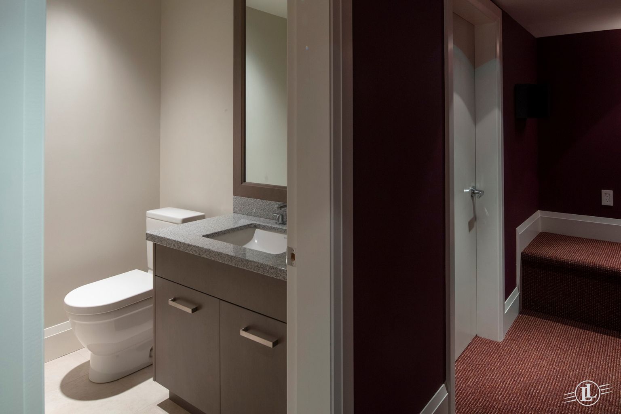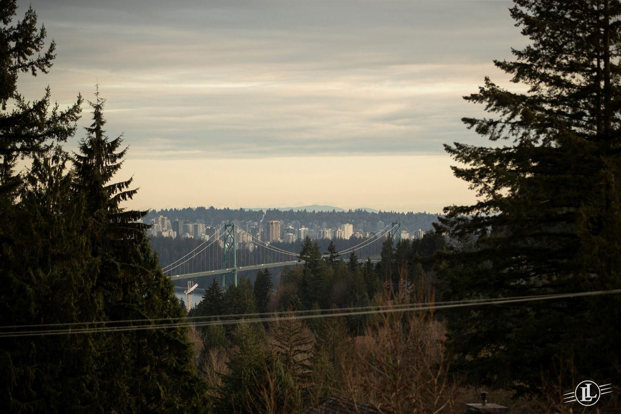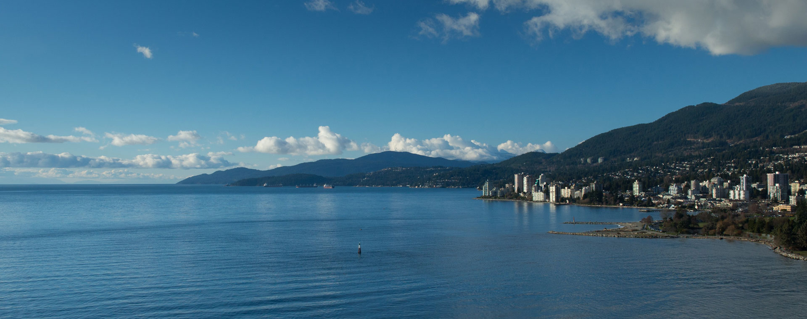Spectacular British Properties Estate featuring a custom contemporary residence with breathtaking ocean and city views! This private, gated 24,000 +/- sqft level property exquisitely finished with the utmost quality & detail, features 7,364 sqft of living on 3 spacious levels with a dramatic open floorplan including 20’ high ceilings, 6 bedrooms, 8 bathrooms, floor to ceiling windows, suspended steel staircase, private office or bedroom & grand foyer entry, majestic living & dining areas with accented fireplace, gourmet chef’s kitchen with large center island, breakfast bar, separate wok kitchen, top-of-the-line appliances, modern, sleek cabinetry, an adjoining eating area & family room, outdoor lounge & BBQ center overlooking a 38’ saltwater pool, bubbling hot tub & lush level lawns for children to play. Upstairs boasts sun-filled mezzanine with atrium ceiling, 4 spacious en-suited bedrooms including a showstopping master suite with separate sitting area, private balcony, roaring fireplace, walk-in closet & spa-like en-suite. The lower level offers a large media/recreation room with wet bar, in-law accommodation with en-suite & separate access, utility area and ample storage. Offering complete privacy, fenced yard, level driveway access & oversized 2-car garage & air conditioning. This exclusive estate is a rare offering only minutes to Hollyburn Country Club, Collingwood and Sentinel High School, Park Royal Shopping Centre and downtown Vancouver
Disclaimer: The Buyer(s) are aware that all house measurements, & total square footage are taken by MEASURE MASTERS. Lot size plus all dimensions & age of property are approximate & not guaranteed & definitely should be verified by the Buyer(s) to their own satisfaction.
- MLS Number
- R2551551
- Sub Area
- British Properties
- Bathrooms
- 8
- Amenities
- Air Conditioning, Outdoor Pool, Hot Tub, Media Room
- View
- Ocean, City & Mt. Baker Views!
- Garage Size
- 436 sqft
- Parking
- Double Garage
- Outdoor Area
- Balcony's, Patio's, Deck's
- Fireplaces
- 3
- Flooring
- Hardwood, Tile, Carpet
- Bedrooms
- 6
- Total Livable
- 7,364 sqft
- Lower Floor Area
- 2,747 sqft
- Upper Floor Area
- 1,945 sqft
- Main Floor Area
- 2,672 sqft
- Levels
- 3
- Approx. Land Size
- 23,958 sqft
- Approx. Year Built
- 2012
- Taxes
- $32,748.78
- Zoning
- Single Family Dwelling
- Type
- 2 storey with basement
Mortgage Calculator




