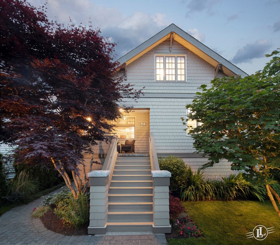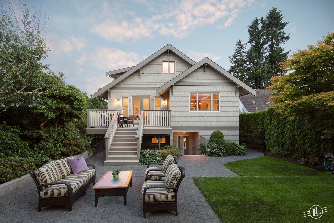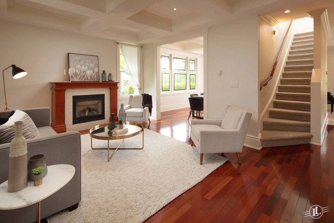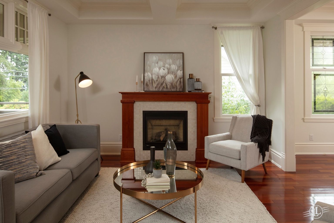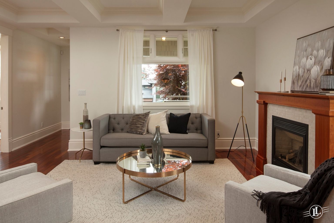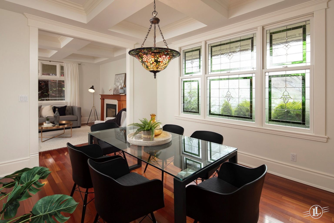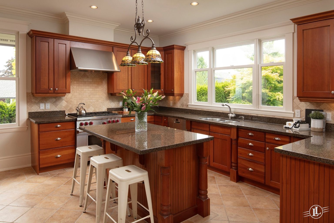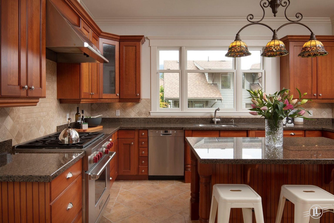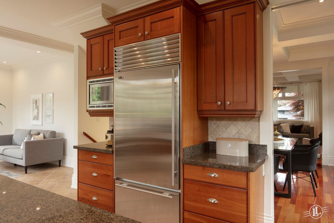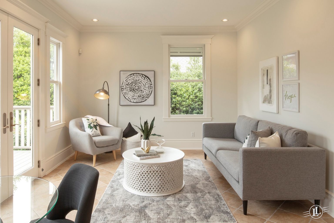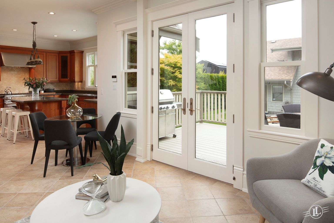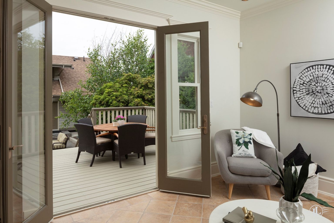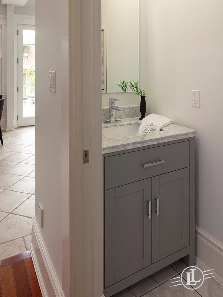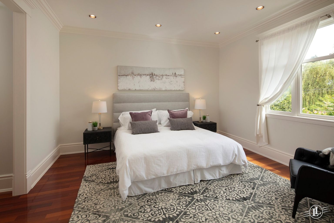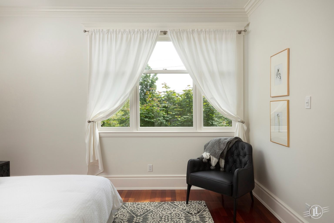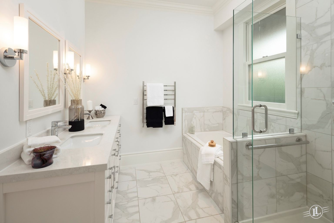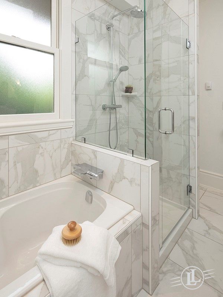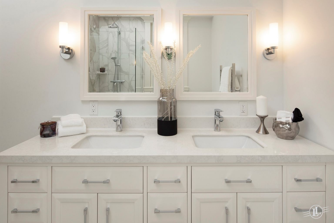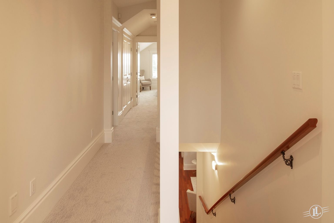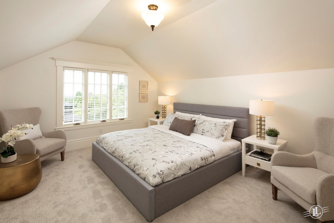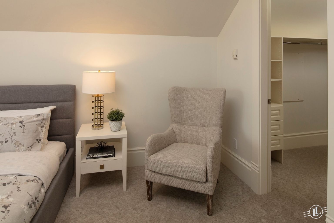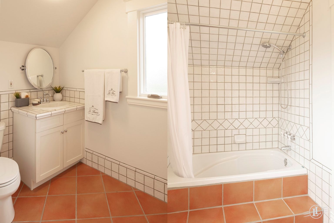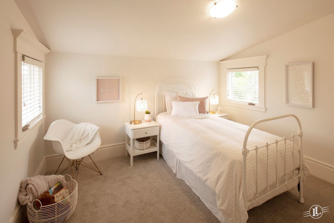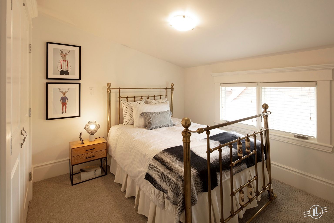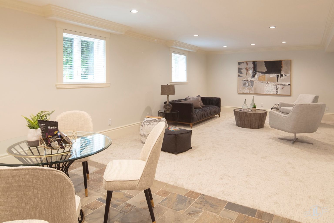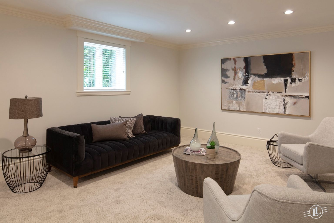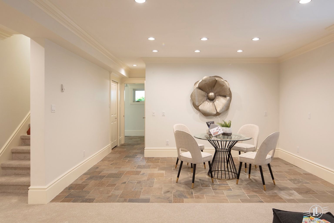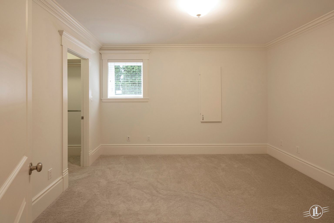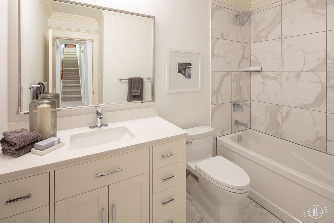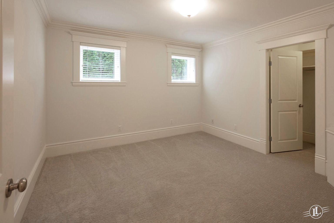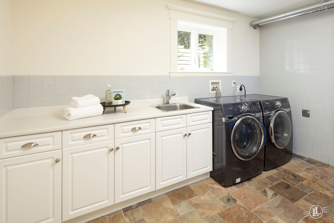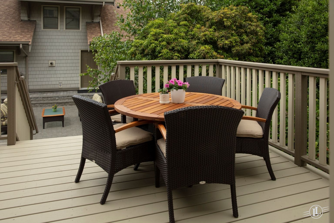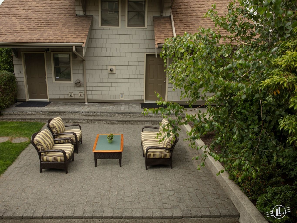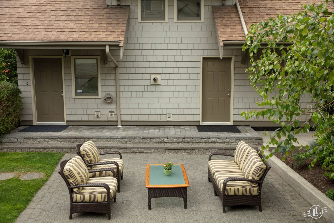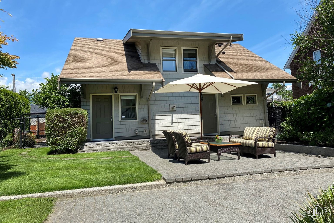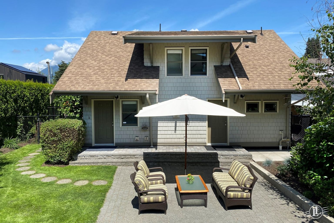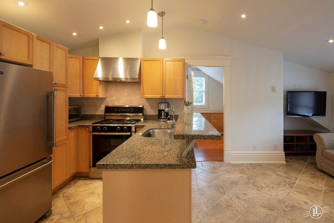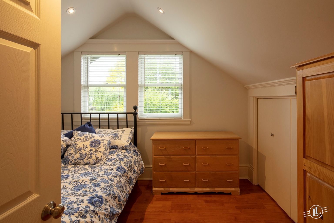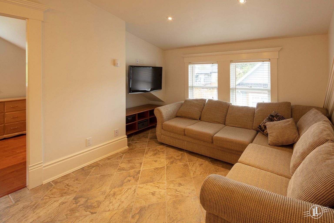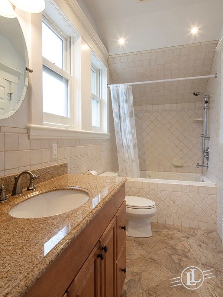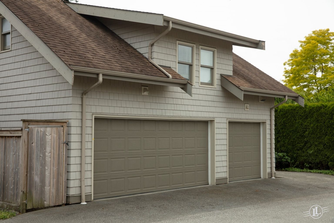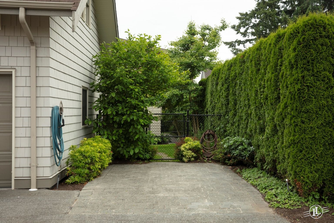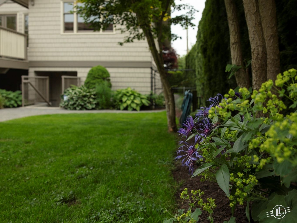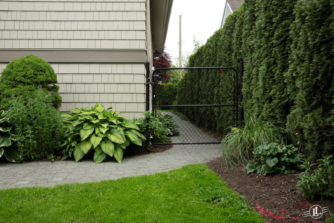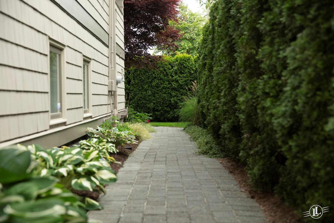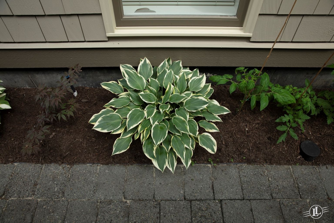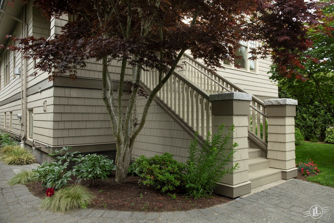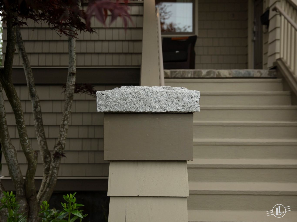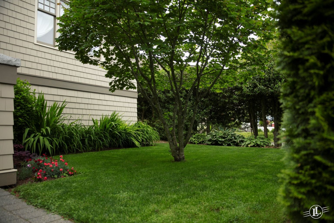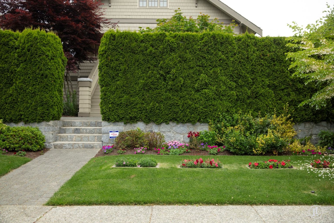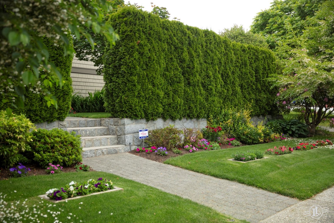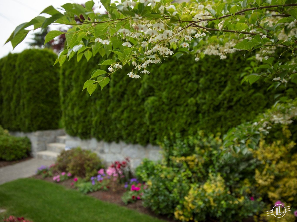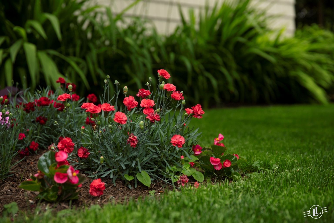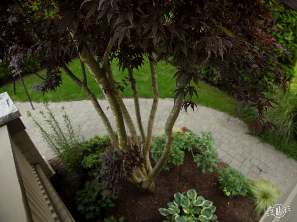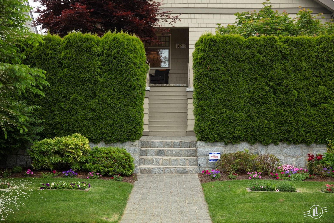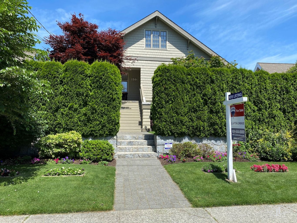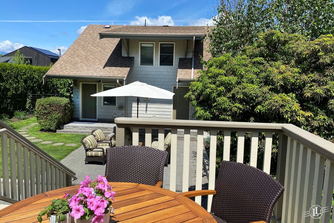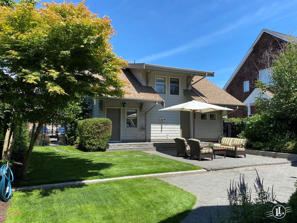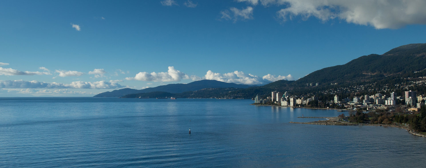The Morton Residence a Renovated Character Home and Coach House-the perfect combination. Totally updated 1914 heritage home situated on a serene 50X 147 ft lot in the heart of Grand Boulevard. Re-designed in 2003 by Jeff Keates lifted & completely re-built from the ground up with new foundation, electrical, plumbing, drainage, siding, wooden windows, radiant heating & roof. Restored, utilizing the utmost attention to detail, quality materials & craftsmanship with elegant new interior, custom molding’s, millwork, coffered ceilings leaded pane stained glass windows, over height ceilings & rich hardwood flooring. Offering 3,900 +/- sqft over 3 levels with 7 bedrooms, 5 bathrooms, featuring front porch veranda, formal living with fireplace & adjoining dining room, open plan gourmet granite kitchen with Subzero/Wolf appliances & family room, all opening onto a sundeck overlooking the backyard-perfect for family gatherings. Bonus main floor master bedroom suite with 2 walk-in-closets & spa inspired bathroom. Upstairs are 3 bright & spacious bedrooms with large closets & storage. The lower level; a bright & inviting space with 2 additional bedrooms, enormous rec room, spacious laundry room & tons of storage. The meticulously finished 718 sqft Coach House a bright one-bedroom self contained home offering vaulted ceilings, radiant heating computer nook & more storage than you could imagine. Ample parking in the oversized 3 car garage with additional parking pad. The yard is surrounded by lush mature hedges, Maple Trees & professionally landscaped gardens, paving stone walkways, patios & full irrigation system. The kids can have fun in the fully secured fenced backyard. This home was built as the perfect multi generational home or able to offer incredible rental income. Steps to Grand Boulevard Park, Ridgeway Elementary & Sutherland Secondary Schools, walking distance to shops, parks and all things fun!
Disclaimer: The Buyer(s) are aware that all house measurements, & total square footage are taken by MEASURE MASTERS. Lot size plus all dimensions & age of property are approximate & not guaranteed & definitely should be verified by the Buyer(s) to their own satisfaction.
- MLS Number
- R2468975
- Sub Area
- Boulevard
- Bathrooms
- 5
- Schools
- Ridgeway Elementary & Sutherland Secondary Schools
- Amenities
- 718 sqft Self-Contained 1 Bedroom Coach House
- View
- Partial Mountain & Ocean Views!
- Garage Size
- 670 sqft
- Garage
- Detached Triple Garage
- Parking
- Triple Garage & Open Parking
- Outdoor Area
- Patio's & Sundeck
- Fireplaces
- 1
- Flooring
- Hardwood, Tile, Carpet
- Bedrooms
- 7
- Total Livable
- 3,877 sqft Grand Total: 4,595 sqft including 718 sqft Coach House
- Lower Floor Area
- 1,556 sqft
- Upper Floor Area
- 838 sqft
- Main Floor Area
- 1,483 sqft
- Levels
- 3
- Approx. Land Size
- 50x147
- Approx. Year Built
- 1914
- Taxes
- $5,594.16 (2020)
- Zoning
- Single Family Dwelling
- Type
- 2 storey with basement
Mortgage Calculator
