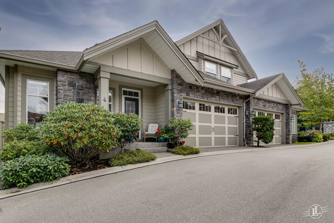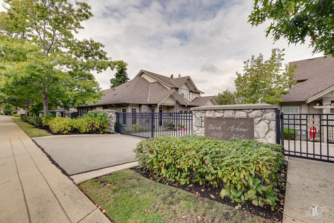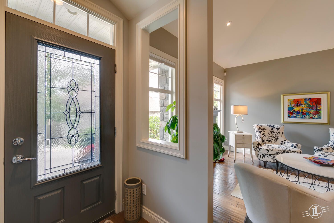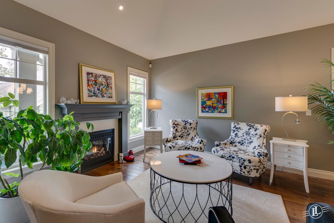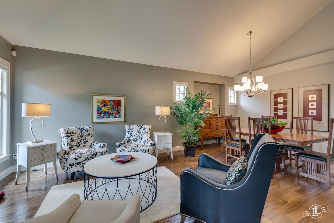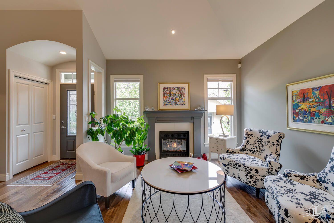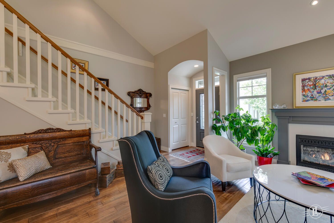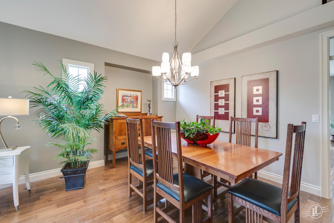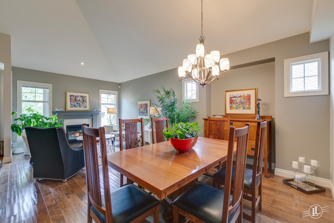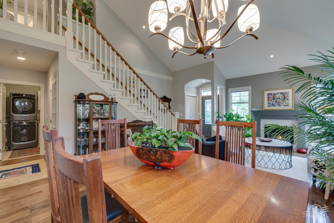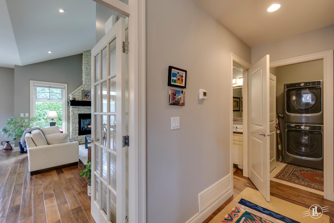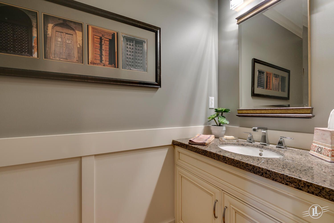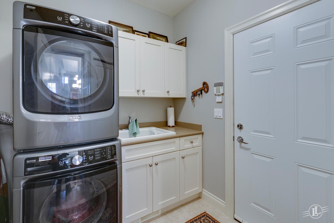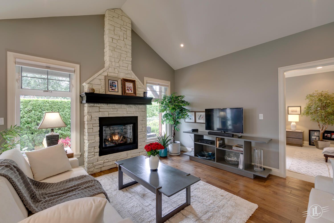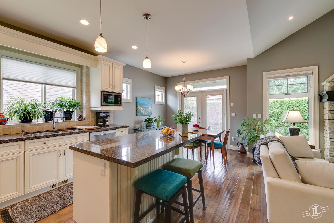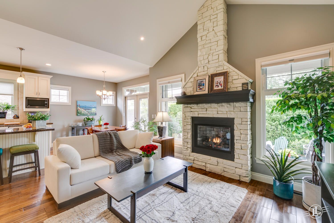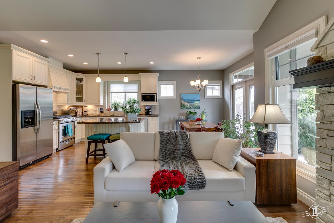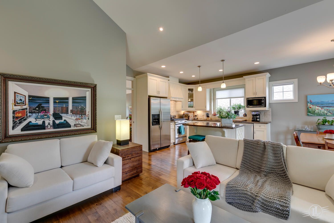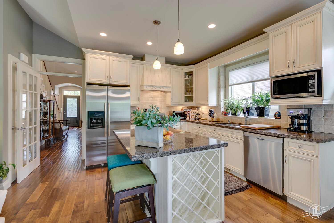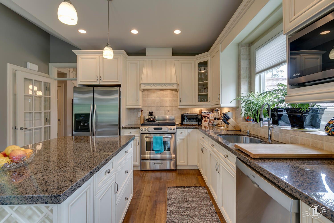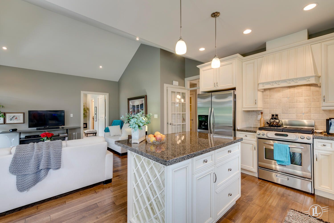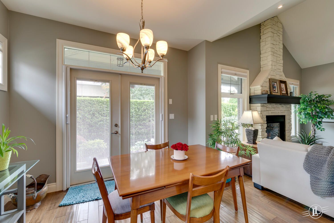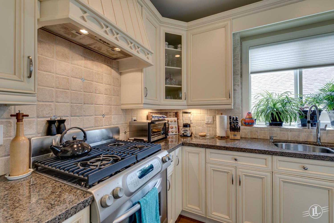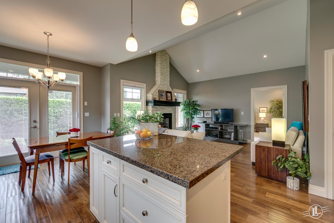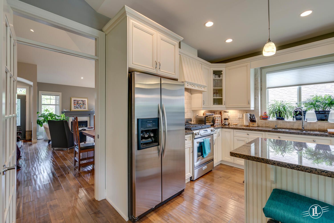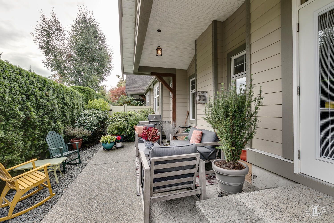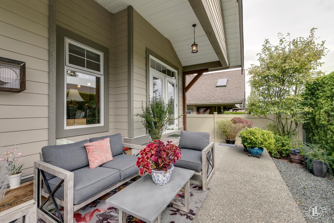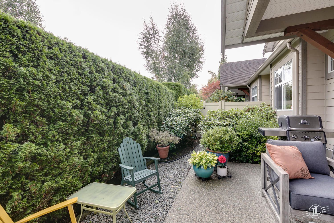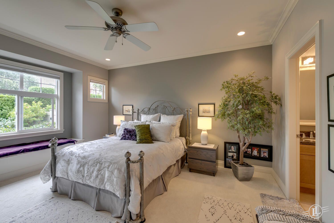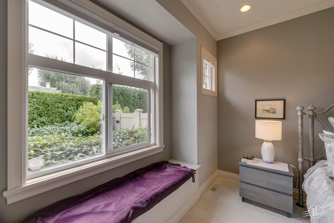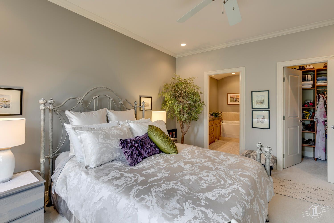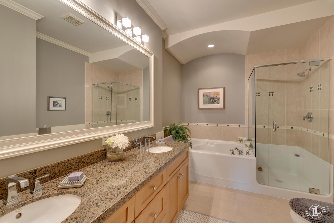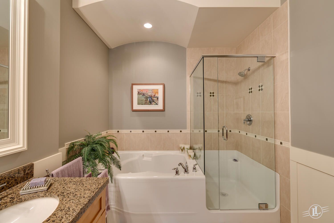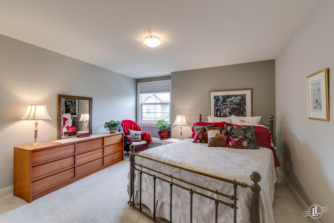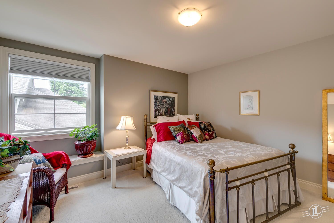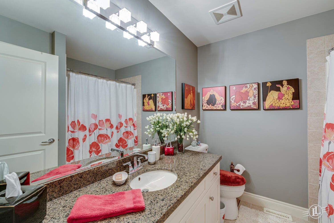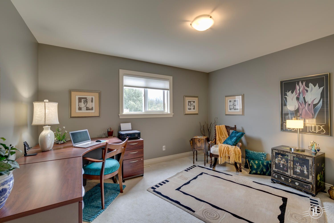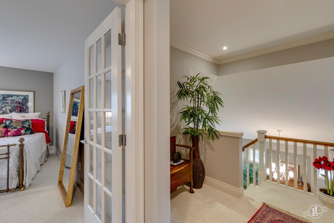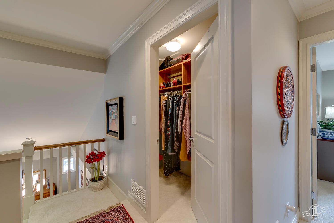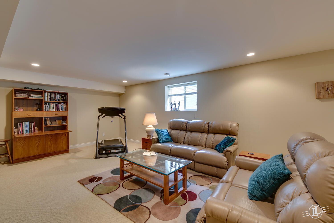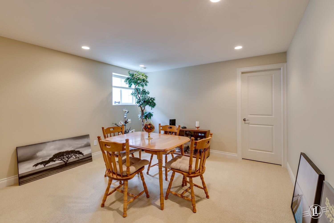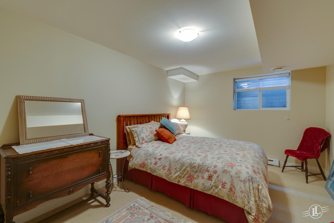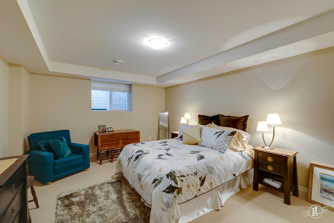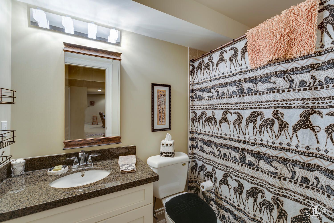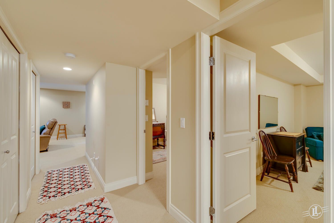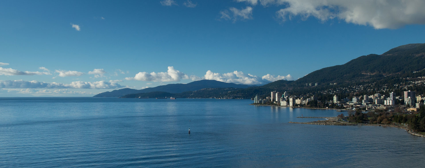BIRCH ARBOUR – Gated enclave of 13 luxury adult oriented 19+ townhomes. Updates include new carpet main & upper floor, hot Water tank, furnace & heat pump. Quiet unit with traditional floor plan, elegant Living Room & Dining Room, MASTER ON MAIN FLOOR, 2 additional bedrooms up, fully finished basement with large recreation room & 2 more bedrooms, 3-1/2 bathrooms. Hardwood floors on main, stainless steel appliances in a beautiful antique white kitchen with island & granite counters, 9′ ceilings , 2 gas fireplace, 2 car side by side garage. French doors open to a large private patio with gardens, security & vacuum systems, air conditioning. Shows extremely well & is in perfect condition. Low Strata fee.
Video Virtual Tour – click on the link below:
https://keithhendersonphoto.view.property/public/vtour/display/1906973#!/
3D Virtual Tour – click on the link below:
https://keithhendersonphoto.view.property/1906973?a=1&pws=1&nodesign=1
Disclaimer: The Buyer(s) are aware that the square footage is from the Registered Strata Plan, all room measurements & age of property are approximate & not guaranteed & definitely should be verified by the Buyer(s) to their own satisfaction.
- MLS Number
- R2629116
- Sub Area
- South Surrey / Sunnyside Park
- Bathrooms
- 4
- Includes
- Management, Gardening, Garbage Pickup
- Maintenance Fee
- 397.18
- Management Company
- Self-Managed
- Garage Size
- 388 sqft
- Parking
- double garage
- Outdoor Area
- Patio's & Sun-Decks
- Fireplaces
- 2
- Flooring
- Hardwood, tile, carpet
- Bedrooms
- 5
- Development
- Birch Arbour
- Total Livable
- 3,492 sqft
- Lower Floor Area
- 1,401 sqft
- Upper Floor Area
- 677 sqft
- Main Floor Area
- 1,414 sqft
- Levels
- 3
- Approx. Year Built
- 2006
- Taxes
- $4,117.04 (2021)
- Zoning
- RM15
- Type
- Townhouse
- Restrictions
- Age 19+, Pets Allowed with Restrictions, Rentals Not Allowed
Mortgage Calculator
