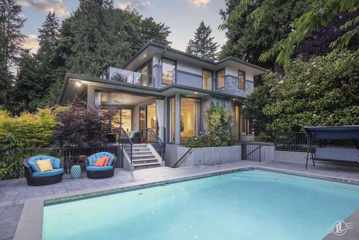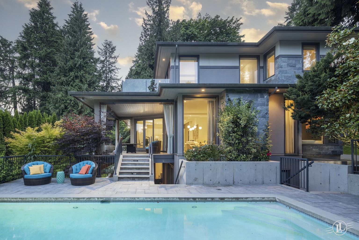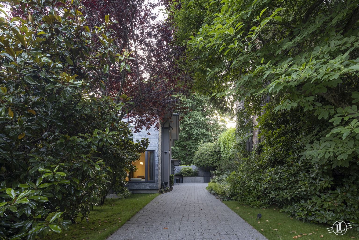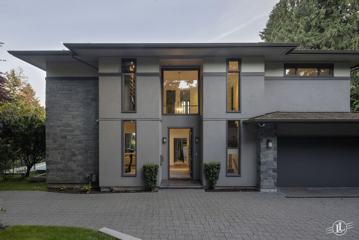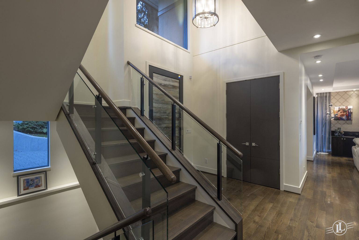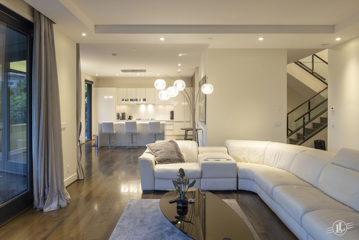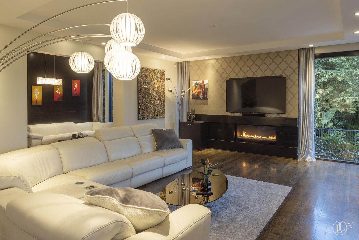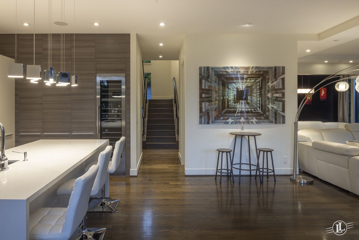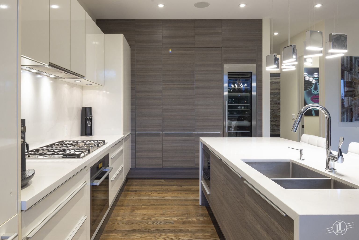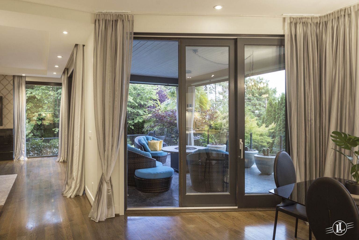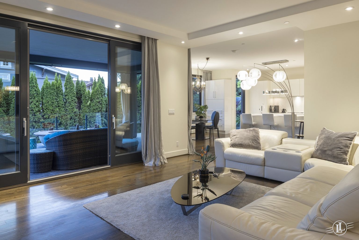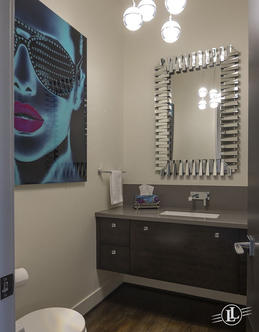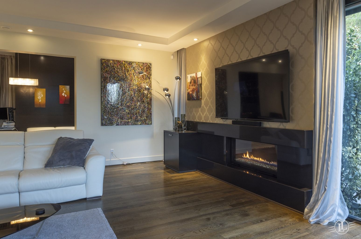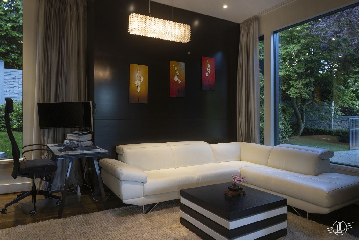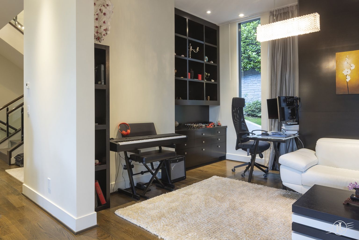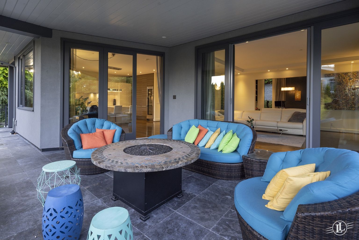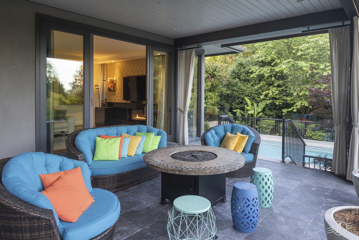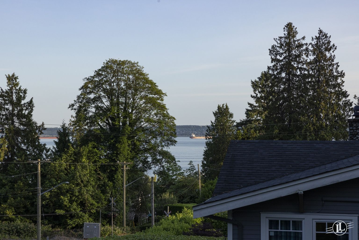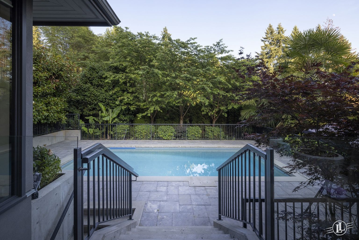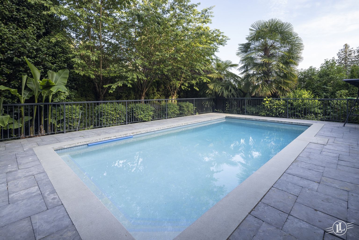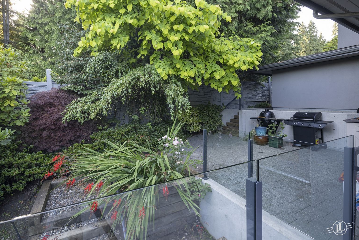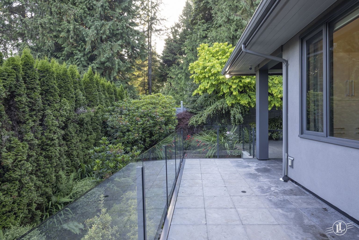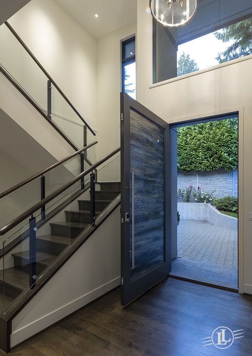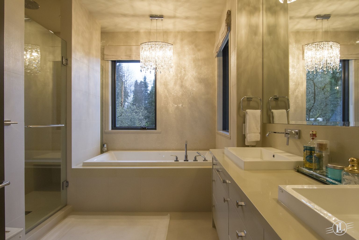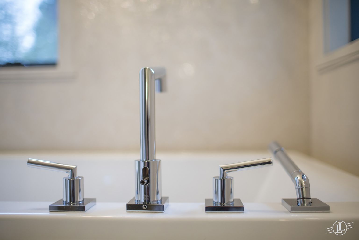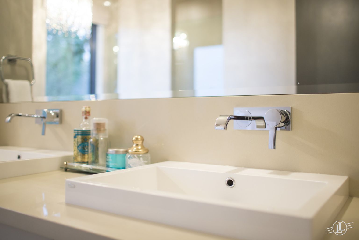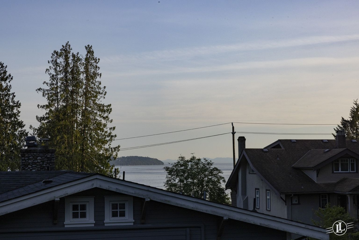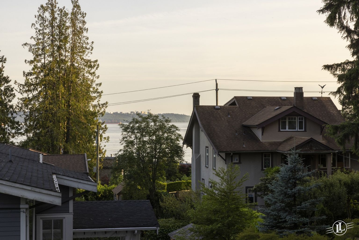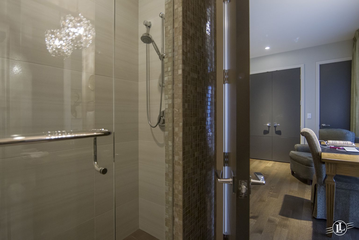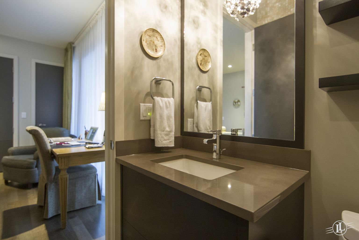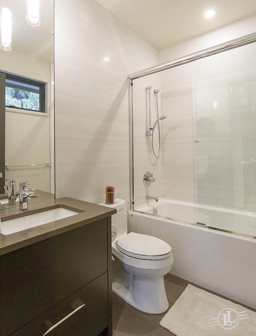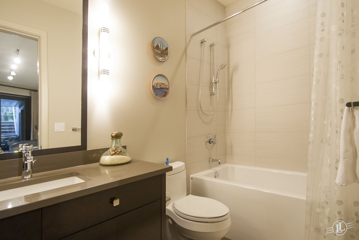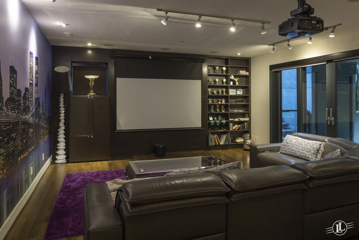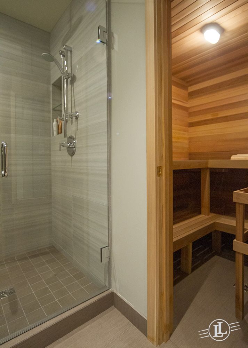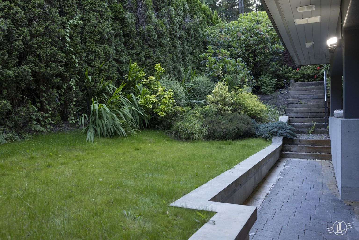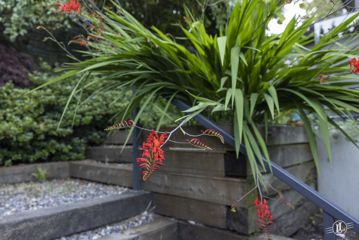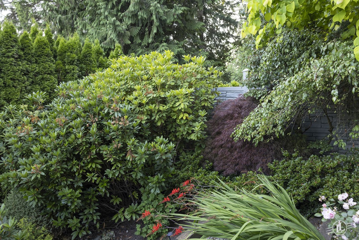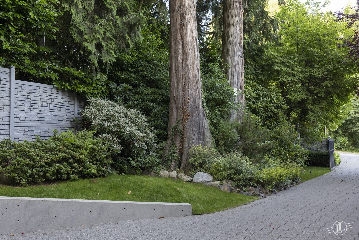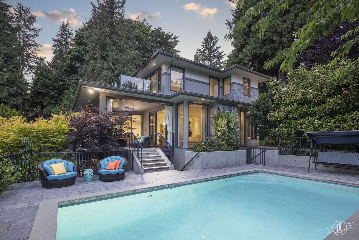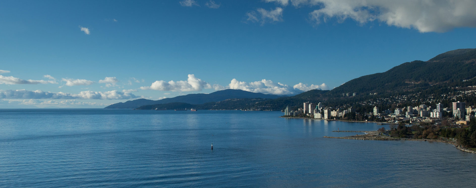Set in the highly sought after Altamont neighborhood and sits on a 10,000 sqft fully fenced mini estate on which sits a custom built 3 level 4,000 sq ft home beyond your wildest dreams in the illustrious West Bay Catchment area. This grandeur residence built by Bradner Homes Ltd exudes the utmost quality, high end finishes, craftsmanship, custom millwork and attn to detail throughout. Offering a masterfully executed open plan great room concept. Gourmet chef’s style kitchen with Quartz countertops, Miele appliances & German crafted Poggenpohl cabinets. This perfect marriage of architectural design & function opens out to a large 530 sq ft covered lanai overlooking a gleaming heated outdoor pool. Upstairs offers 3 en-suited bedrooms, including primary with walk-in closet, & en-suite that brings the luxury of a world-class spa right at your feet. Downstairs; a rec / media room, surround sound entertainment system with wet bar, There is a Sauna & Steam Shower as well as a large private en-suited guest room & cold storage room. Fully gated entrance offering an abundance of privacy-the ultimate lifestyle & captivating beauty with landscaped gardens & courtyard. Steps to Altamont Beach Park, & 2 tennis courts right across the street! Minutes to all the amenities Dundarave by the Sea has to offer including breathtaking Oceanside seawall, The Beach House restaurant, Dundarave beach & local shops!
Disclaimer: The Buyer(s) are aware that all house measurements, & total square footage are taken by MEASURE MASTERS. Lot size plus all dimensions & age of property are approximate & not guaranteed & definitely should be verified by the Buyer(s) to their own satisfaction.
- MLS Number
- R2837412
- Sub Area
- Altamont
- Bathrooms
- 7
- Site Influences
- Steps to Altamont Beach, Tennis Courts (across the Street), Outdoor Pool, Sauna
- View
- Partial Ocean Views
- Garage Size
- 456 sqft
- Garage
- Double Garage
- Parking
- double garage
- Outdoor Area
- balcony's, patio's, deck's
- Fireplaces
- 1
- Flooring
- hardwood, tile
- Bedrooms
- 4
- Total Livable
- 4,043 sqft
- Lower Floor Area
- 1,519 sqft
- Upper Floor Area
- 1,141 sqft
- Main Floor Area
- 1,383 sqft
- Levels
- 3
- Approx. Land Size
- 10,000 sqft
- Approx. Year Built
- 2011
- Taxes
- $12,629.15 (2023)
- Zoning
- Single Family Dwelling
- Type
- 2 storey with basement
- Developer/Architect
- Bradner Homes
Mortgage Calculator
