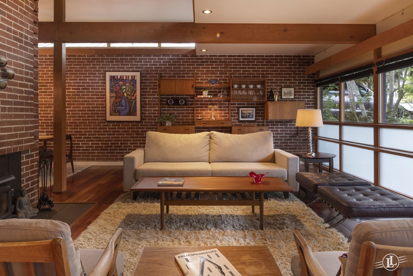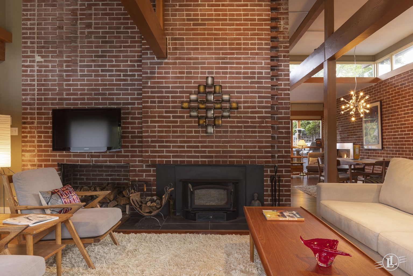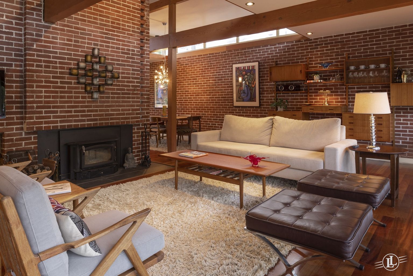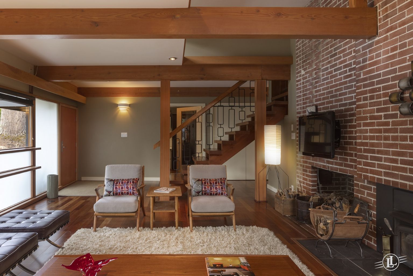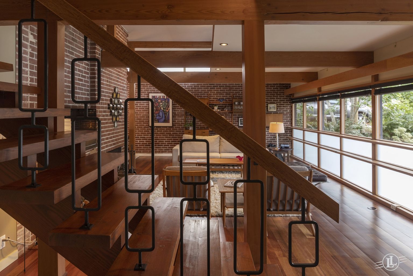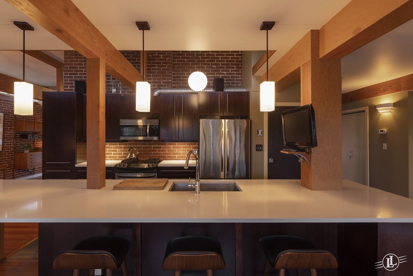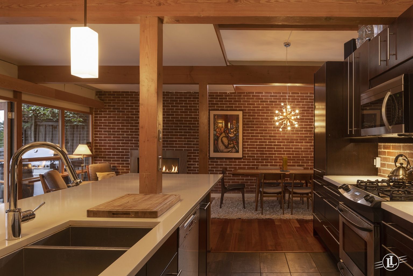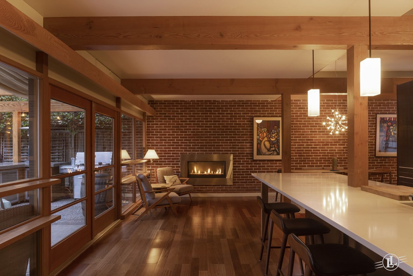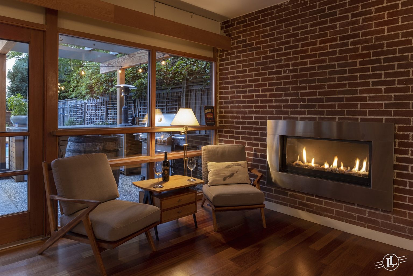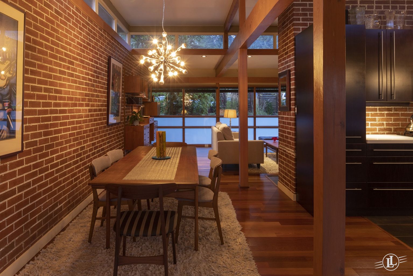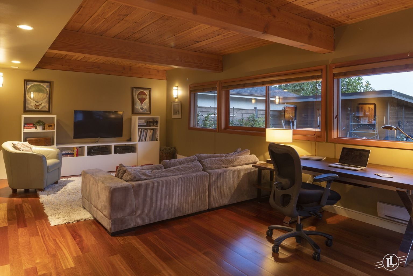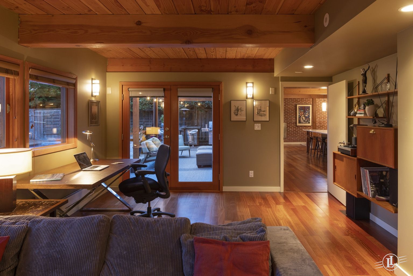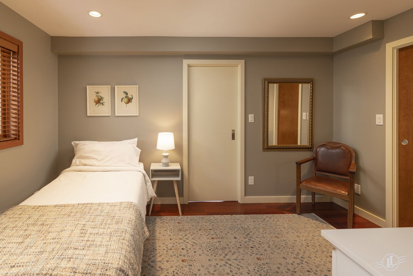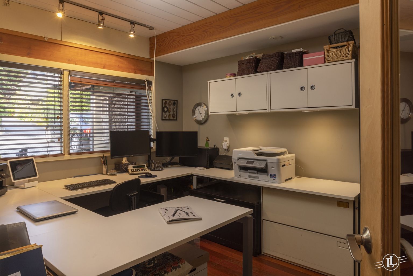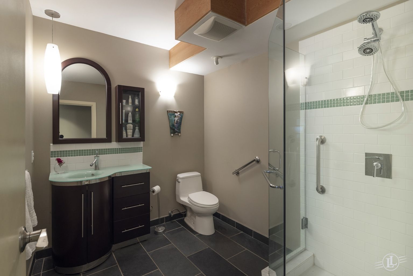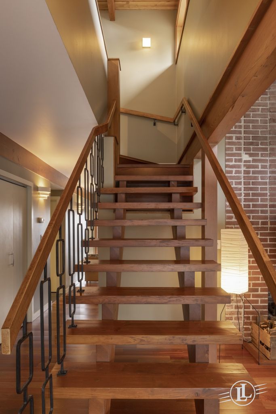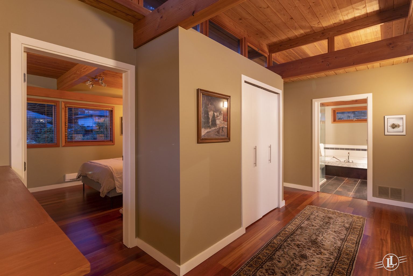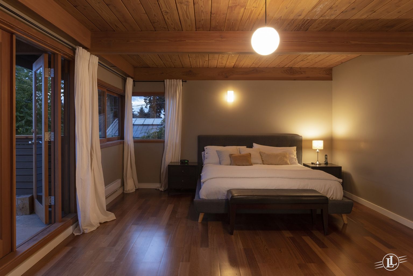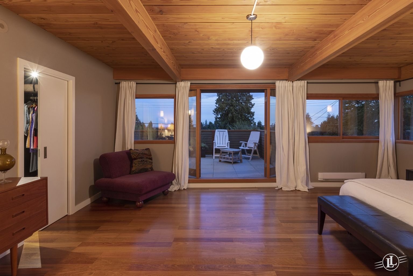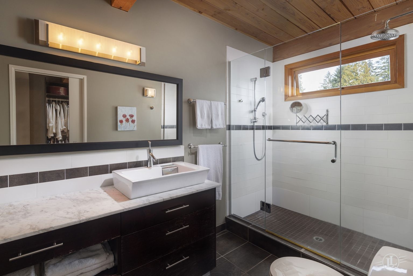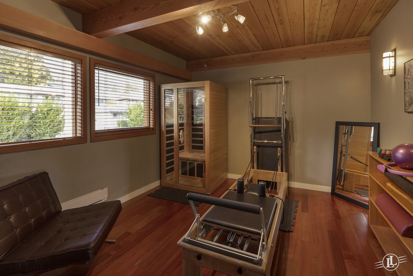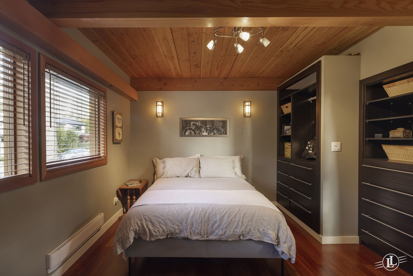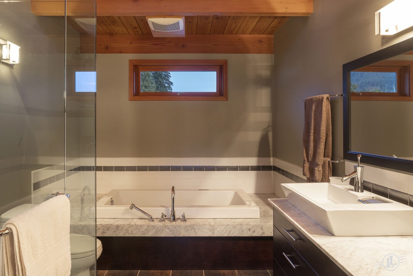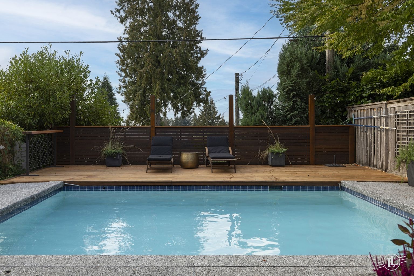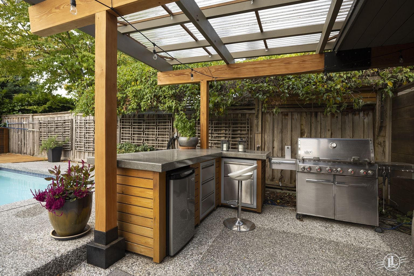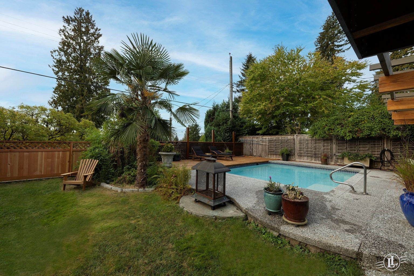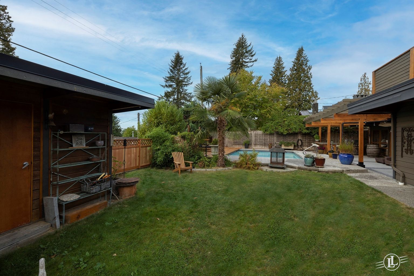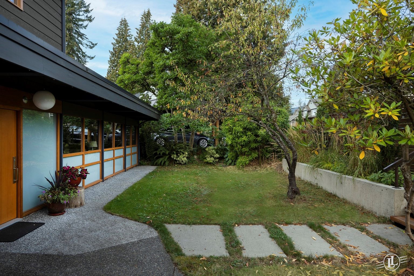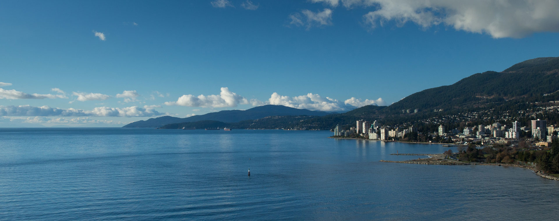Embrace the West Coast Lifestyle
Quintessential West Coast Modern architecture designed by renowned architect Fred Hollingsworth. One of the last remaining of its kind, this “Neoteric” home is all about the indoor/outdoor lifestyle. Post and Beam construction, clerestory lighting, floor to ceiling wood windows and Hollingsworth’s signature brick feature wall and fireplace. Situated a stroll away from Edgemont Village, set on quiet Beaumont Drive, this 8050 square foot, level, south facing property offers all day sun and is the ultimate in privacy. Beautifully updated with the addition of an upper floor that seamlessly incorporates into the spirit of the original design. A floating fir staircase leads to the upper floor bedrooms including the Master with a large walk-in closet and huge private deck with a city view. The flow of this 3200 square foot interior is stunning, offering 4 bedrooms, family room, and private office. The spacious open kitchen and dining area are the heart of this home. Anchoring the indoor living spaces to the outdoor entertaining area the kitchen boasts the best view in the house. Be prepared to fall in love with the amazing outdoor oasis. The feature cocktail pool, outdoor kitchen, and generous patio and deck areas offer plenty of room for lounging with friends, hosting intimate dinner parties or big family dinners.
Choose the Lifestyle you have always dreamed of, an opportunity like this is rare!
Disclaimer: The Buyer(s) are aware that all house measurements, & total square footage are taken by MEASURE MASTERS. Lot size plus all dimensions & age of property are approximate & not guaranteed & definitely should be verified by the Buyer(s) to their own satisfaction.
- MLS Number
- R2727525
- Sub Area
- Edgemont
- Bathrooms
- 3
- Amenities
- Outdoor Pool, detached shed
- Garage Size
- 401 sqft
- Parking
- Single Garage
- Outdoor Area
- Patio's & Sun-Decks
- Fireplaces
- 2
- Flooring
- hardwood, tile
- Bedrooms
- 4
- Total Livable
- 3,266 sqft
- Upper Floor Area
- 1,200 sqft
- Main Floor Area
- 2,066 sqft
- Levels
- 2
- Approx. Land Size
- 8,050 sqft
- Approx. Year Built
- 1950
- Taxes
- $9,960.50 (2022)
- Zoning
- Single Family Dwelling
- Type
- 2 level
- Developer/Architect
- Fred Hollingsworth
Mortgage Calculator


