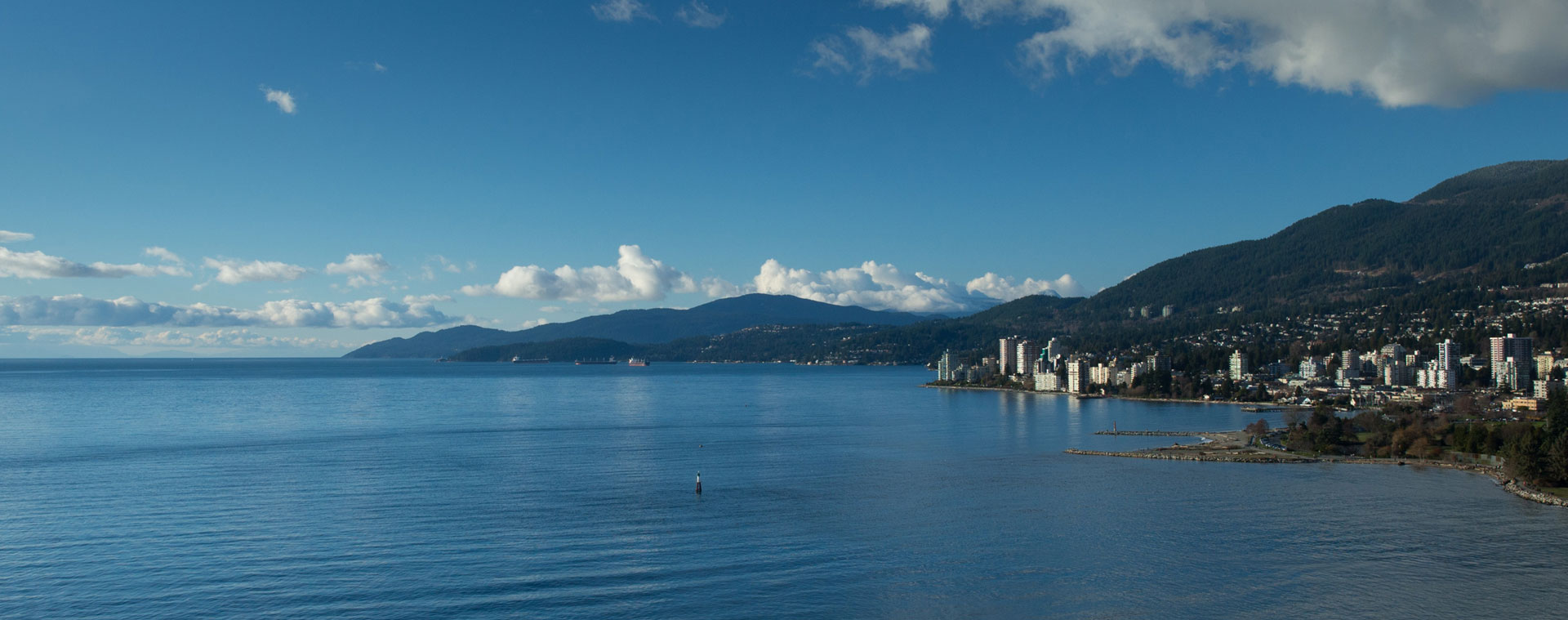Whistler Chalet-Style split level home located on a quiet-cul-de-sac in Princess Park. Perfect for those looking to downsize, empty nesters, or a great starter – all you need to do is move in! Offering close to 1,500 sqft, include: limestone gas fireplace with porcelain tile surround & walnut hardwood floors extending from the foyer to the dining area. The ultra deluxe kitchen with gourmet appliances including Wolfe 5 burner gas cooktop, granite counters, custom cabinetry & glass backsplash has natural slate floors through to the family room. Upstairs are 2 bedrooms + office/flex space, both bedrooms have custom en-suite bathrooms. Short walk to Boundary School – Argyle Secondary catchment. Quiet location close to recreation, freeway access & Lynn Valley Village!
VIRTUAL TOUR:
Disclaimer: The Buyer(s) are aware that all house measurements, & total square footage are taken by MEASURE MASTERS. Lot size plus all dimensions & age of property are approximate & not guaranteed & definitely should be verified by the Buyer(s) to their own satisfaction.
- Sub Area
- Princess Park
- Bathrooms
- 3
- Parking
- Single Carport
- Fireplaces
- 1
- Flooring
- hardwood, tile
- Bedrooms
- 2
- Total Livable
- 1,464 sqft
- Upper Floor Area
- 481 sqft
- Main Floor Area
- 983 sqft
- Levels
- 2
- Approx. Land Size
- 3,927 sqft
- Approx. Year Built
- 1977
- Taxes
- $6,392 (2021)
- Zoning
- RS3
- Type
- 3 level split
Mortgage Calculator





































