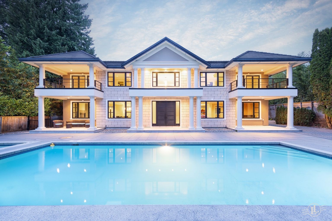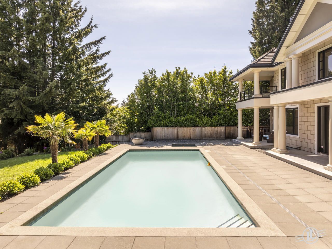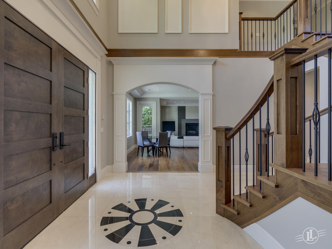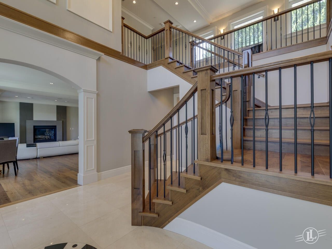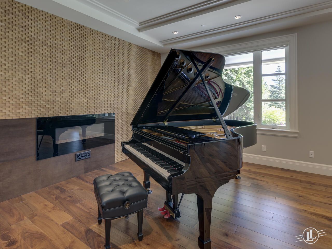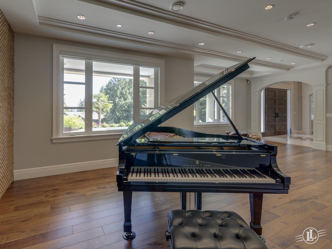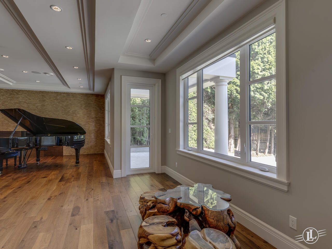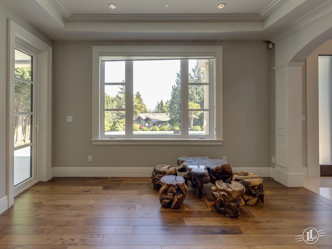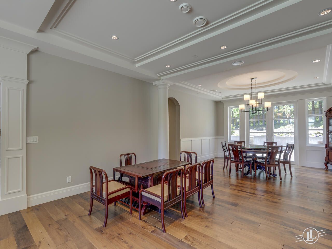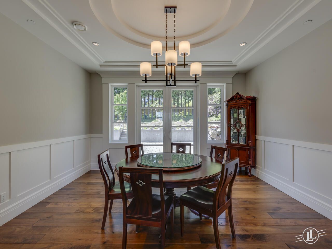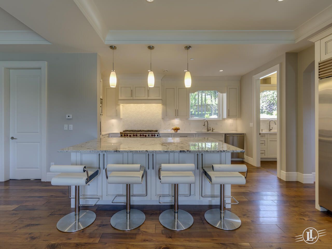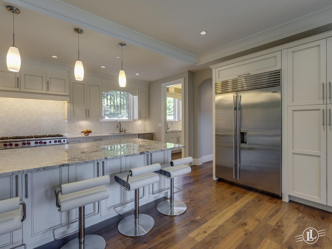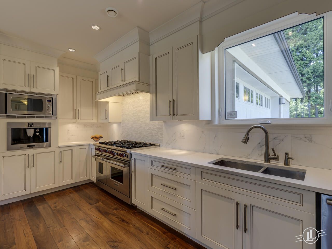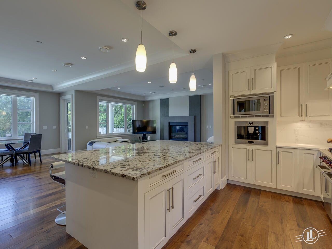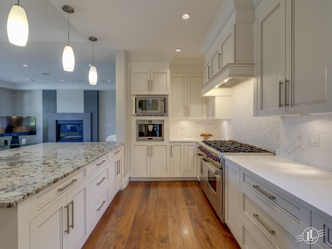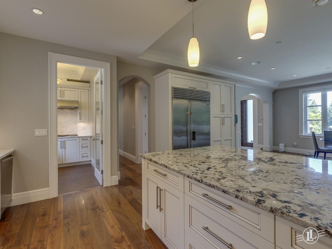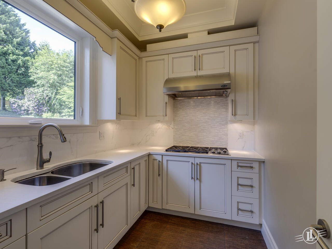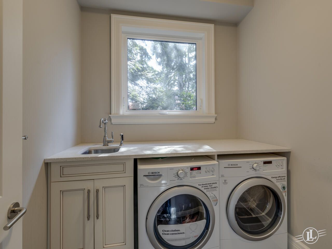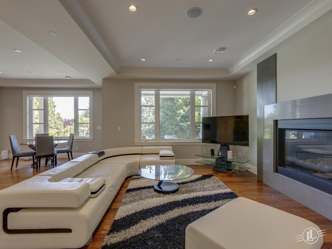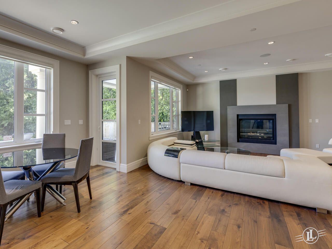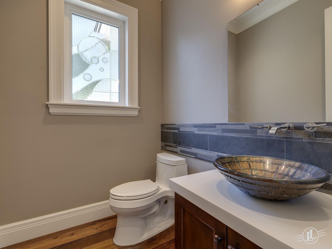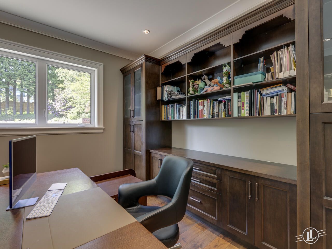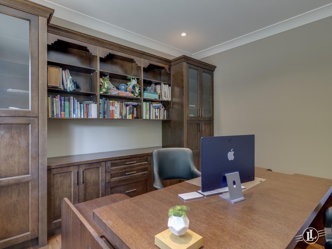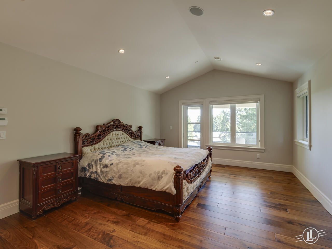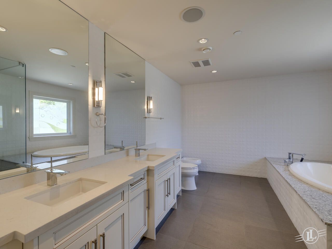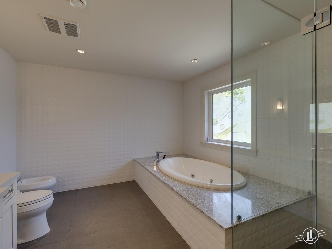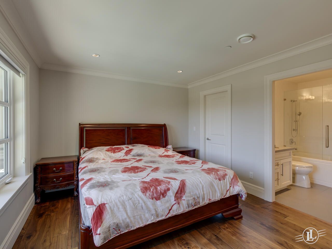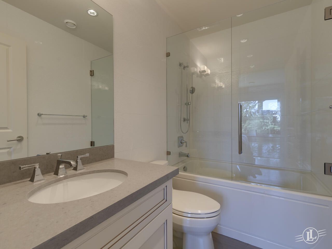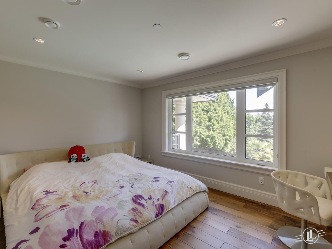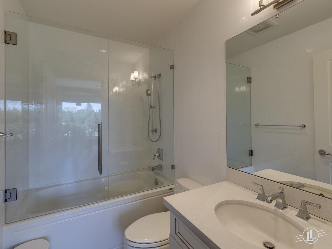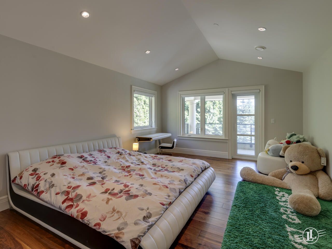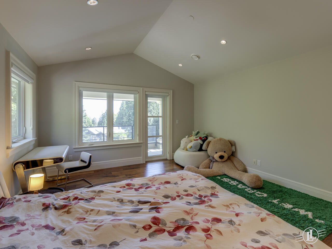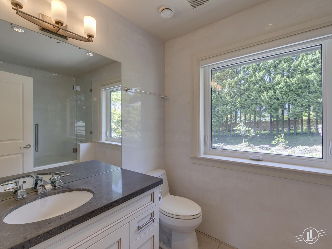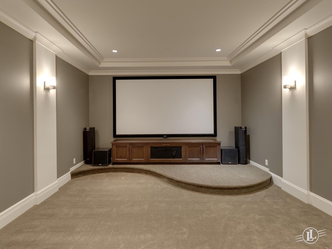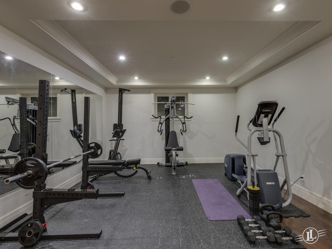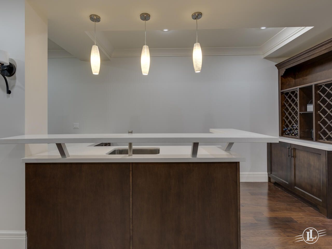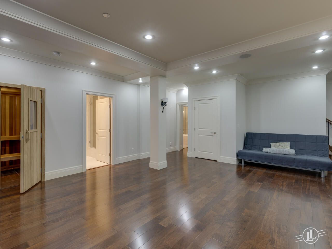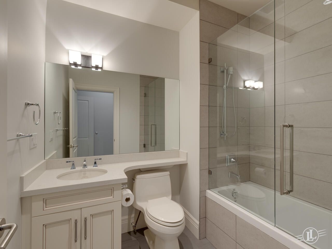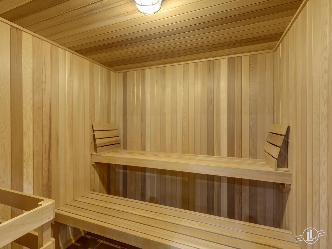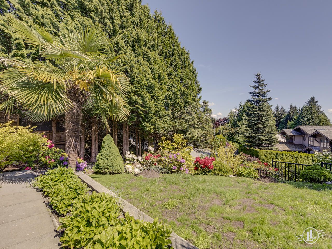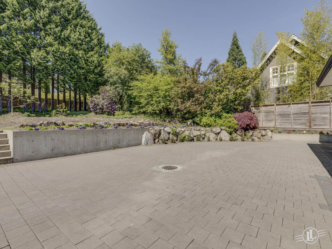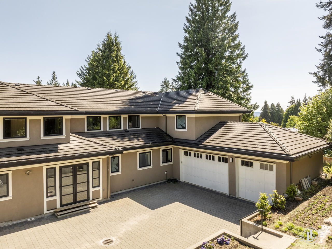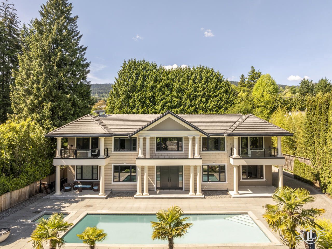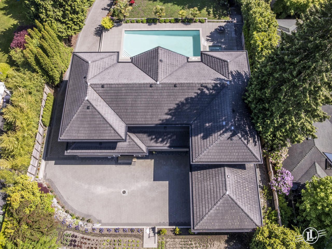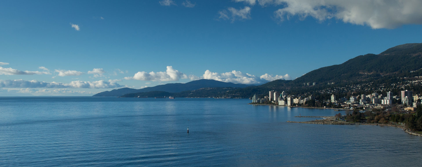Nestled in the prestigious Lower British Properties, situated on a sprawling 24,000 sqft property, this 3 level, 6,200 sqft, 5 bedroom home offers an ideal balance of luxury, comfort, and convenience. Surrounded by lush greenery, trails, & parks, the property is perfect for those seeking a tranquil lifestyle without sacrificing access to modern amenities and entertainment. Key highlights include air conditioning, radiant floor heating, hardwood flooring, custom finished & millwork throughout. Grand entry, formal living & dining rooms, gourmet kitchen & eating area, separate wok kitchen making everyday living and entertaining both comfortable & functional. The home boasts exclusive private amenities, including a sparkling swimming pool, a fully equipped gym, a dedicated home theatre—ideal for relaxing evenings or hosting guests. The spacious, 700 sqft, 3-car garage & expansive driveway provide ample parking for multiple vehicles, guests, motorcycles, RVs, or even a boat. Conveniently located within minutes to top-tier schools such as Westcot Elementary, Sentinel Secondary, Chartwell Secondary & Collingwood Private School. Park Royal Shopping Centre and the boutique shops and restaurants along Marine Drive. For outdoor enthusiasts, the location is unbeatable—close to Hollyburn Country Club, Capilano Golf and Country Club, and within 20 minutes to world-class skiing at both Cypress Mountain and Grouse Mountain. A truly exceptional offering in one of West Vancouver’s most desirable neighborhoods.
Disclaimer: The Buyer(s) are aware that all house measurements, & total square footage are taken by MEASURE MASTERS. Lot size plus all dimensions & age of property are approximate & not guaranteed & definitely should be verified by the Buyer(s) to their own satisfaction.
- Sub Area
- British Properties
- Bathrooms
- 7
- Includes
- Outdoor swimming pool, sauna, wok kitchen
- Garage Size
- 704 sqft
- Garage
- Triple Garage
- Fireplaces
- 2
- Flooring
- Hardwood, tile & carpet
- Bedrooms
- 6
- Total Livable
- 6,189 sqft
- Lower Floor Area
- 1,900 sqft
- Upper Floor Area
- 1,975 sqft
- Main Floor Area
- 2,314 sqft
- Levels
- 3
- Approx. Land Size
- 23,570 sqft
- Approx. Year Built
- 2011
- Taxes
- $27,457.80 (2024)
- Zoning
- Single Family Dwelling
- Type
- 3 level
Mortgage Calculator
