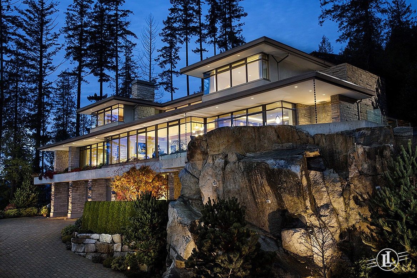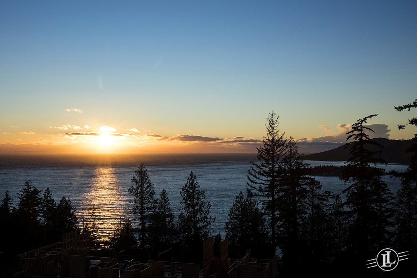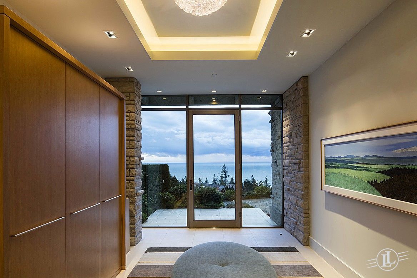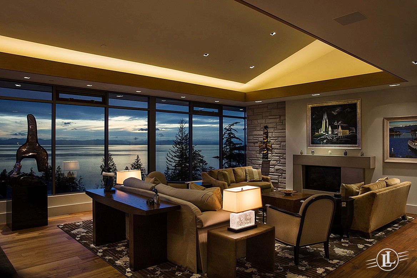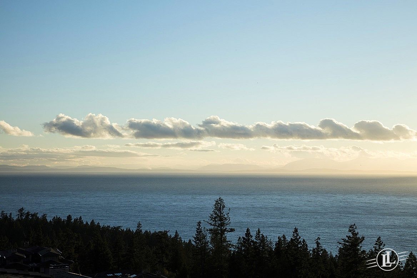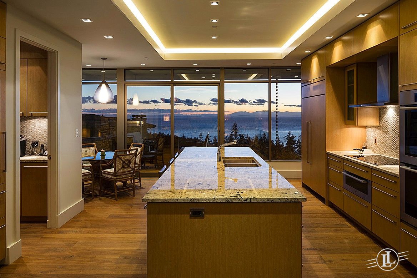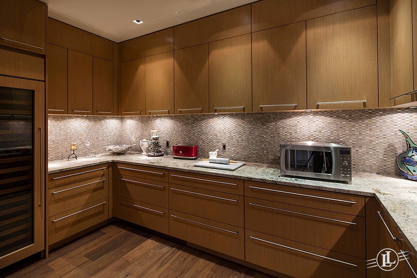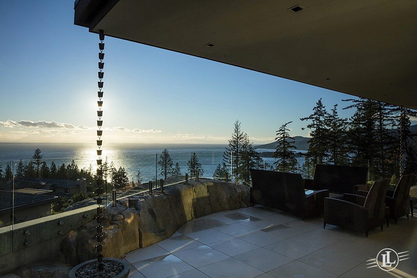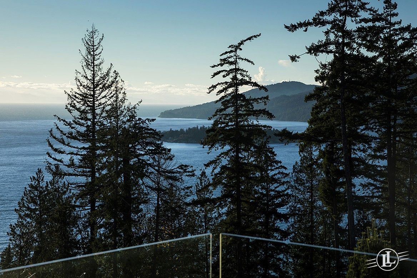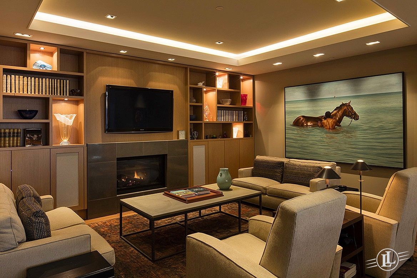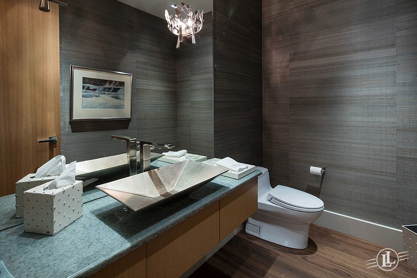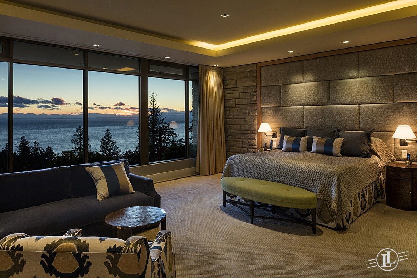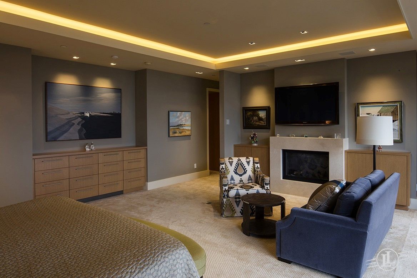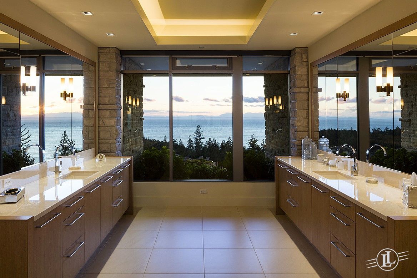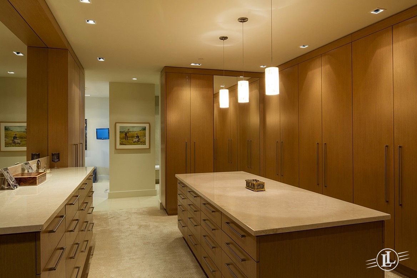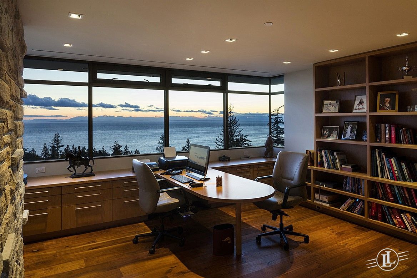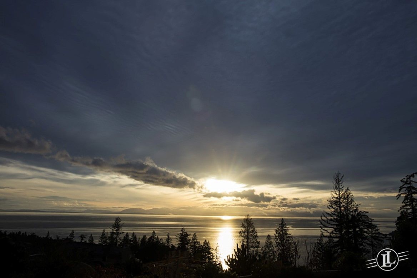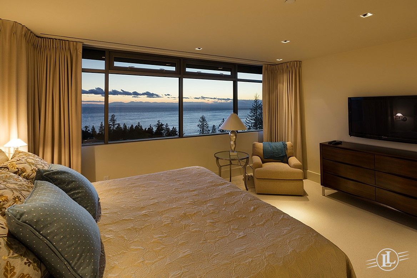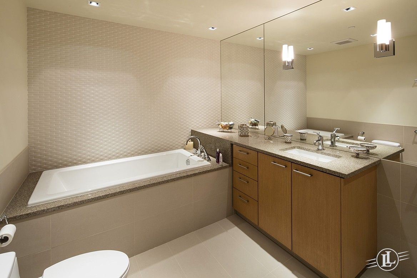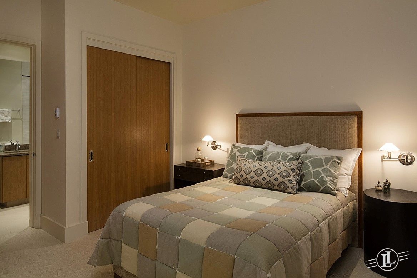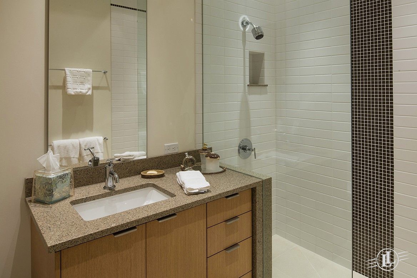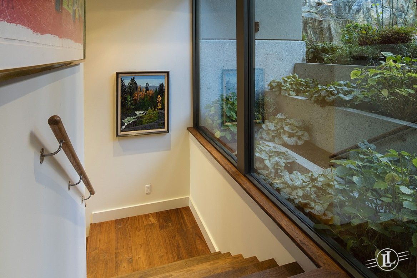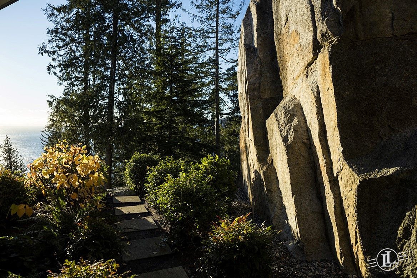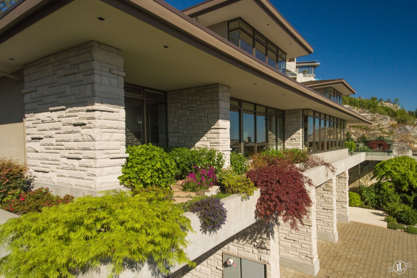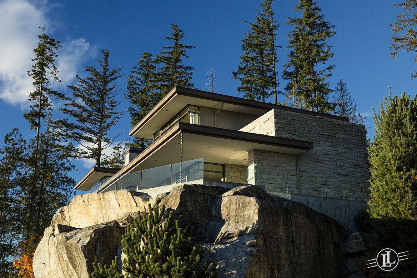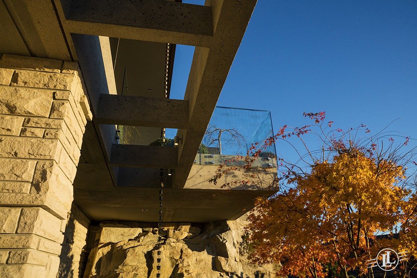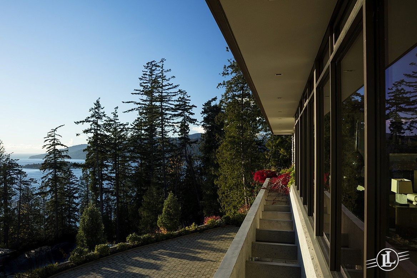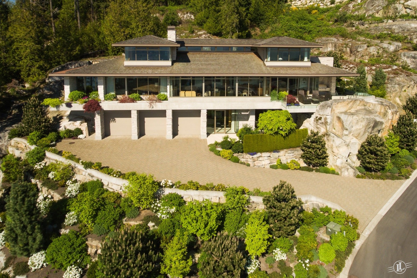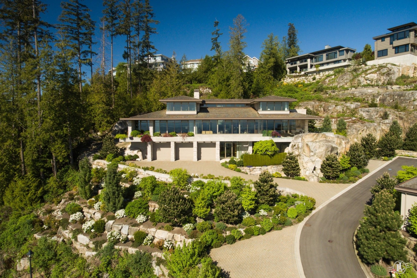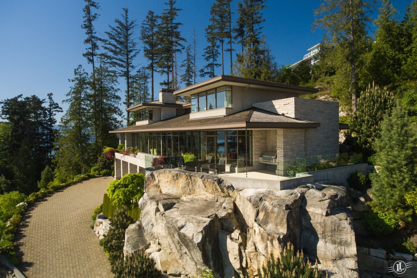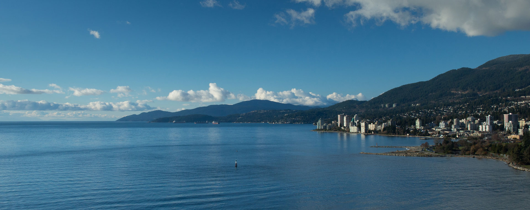One of a kind custom built masterpiece created by renowned architect Russell Hollingsworth; West Coast modern contemporary design that reflects the integrity of classic organic elements: wood, stone, metal & glass. Set against picturesque ocean bays & beautiful island vistas beyond, perched on a 16,800 sqft property, this 6,100 sqft, 3 level grandeur residence will open to a wonderment of professionally skilled space to accommodate private life or entertainment at the highest level. Open plan living areas with floor to ceiling picturesque windows that showcase the phenomenal panoramic ocean, & island views. Sensational Snaidero gourmet kitchen complete with large pantry, refrigerator, wine fridges, Meile double ovens, glass cooktop, Granite Island & eating area that leads out onto a spacious deck with covered built-in BBQ. Plus adjoining family room that will keep you & your guests the center of attention as you glide through with the greatest of ease. Rich hardwood floors, indirect lighting throughout & recessed lighting in principle rooms, elevator, beautiful natural rock waterfall & a 950 sqft triple garage to name a few of the fabulous features. 3 bedrooms separated over each level, including an awe inspiring Zen like master bedroom with fireplace, his & her incredible large dressing room & gorgeous, tranquil spa en suite bath on the main floor. Upstairs, a private office/library. A true balance between built environment, services & natural amenities is epitomized inside this exclusive enclave at Headland Park. Close to year round golf courses, hiking trails, skiing at Cypress Bowl, marinas, beaches, seawall, Caulfeild Village Shopping Centre, restaurants, & schools. Ferry access to the Sunshine Coast, Gulf Islands and Vancouver Island is moments along the Upper Levels Highway at Horseshoe Bay. Truly an experience of a lifetime!
Disclaimer: The Buyer(s) are aware that all house measurements, & total square footage are taken by MEASURE MASTERS. Lot size plus all dimensions & age of property are approximate & not guaranteed & definitely should be verified by the Buyer(s) to their own satisfaction.
- MLS Number
- R2017707
- Sub Area
- Caulfeild
- Bathrooms
- 5
- Amenities
- Elevator
- View
- Sensational Ocean Views!
- Garage Size
- 949 sqft
- Garage
- triple garage
- Outdoor Area
- Sundecks
- Fireplaces
- 3
- Bedrooms
- 3
- Developer/Architect
- Russell Hollingsworth - Hollingsworth Homes
- Total Livable
- 6,129 sqft
- Lower Floor Area
- 1,361 sqft
- Upper Floor Area
- 1,267 sqft
- Main Floor Area
- 3,501 sqft
- Levels
- 3
- Approx. Land Size
- 16,800 sqft
- Approx. Year Built
- 2010
- Taxes
- $12,183 (2015)
- Zoning
- Single Family Residence
- Type
- 2 storey with basement
Mortgage Calculator
