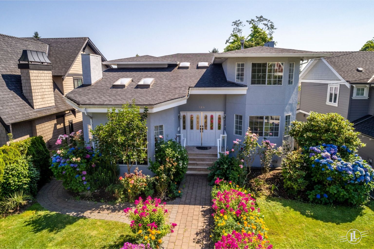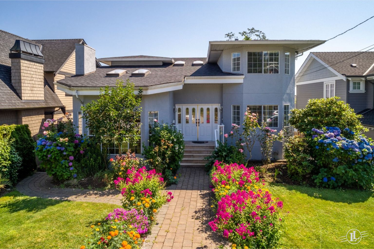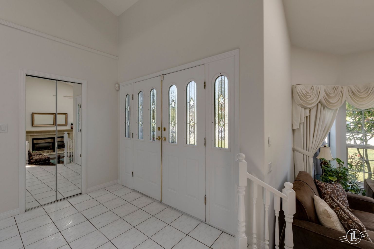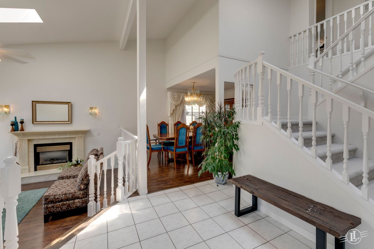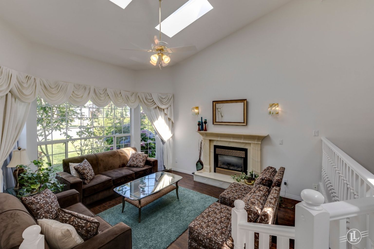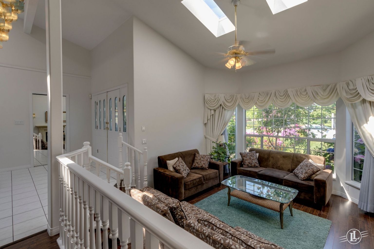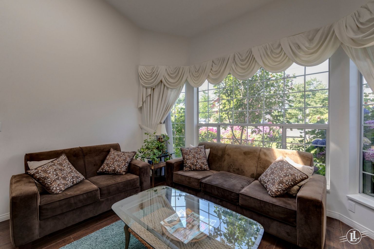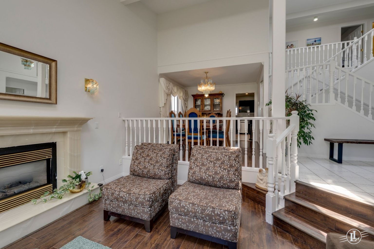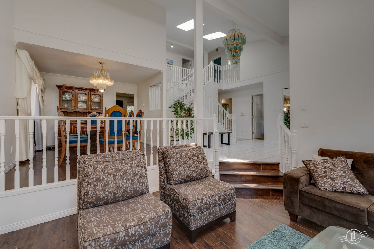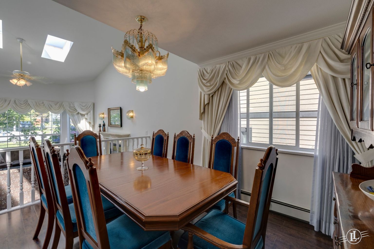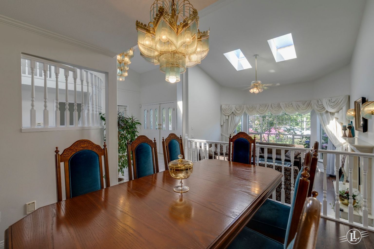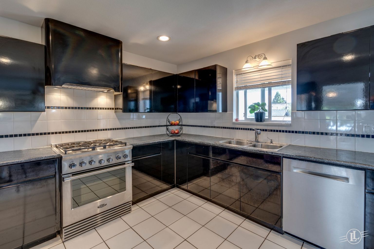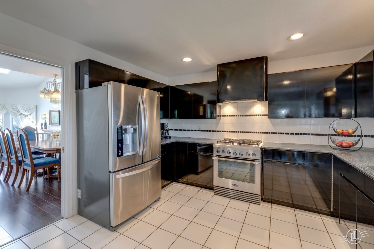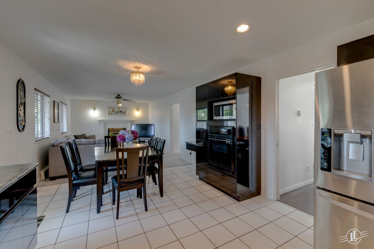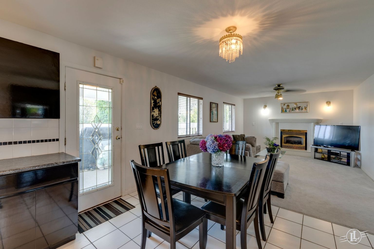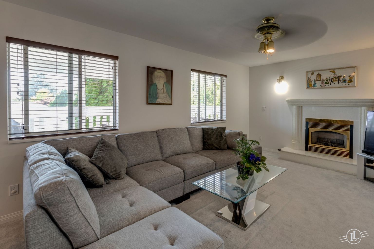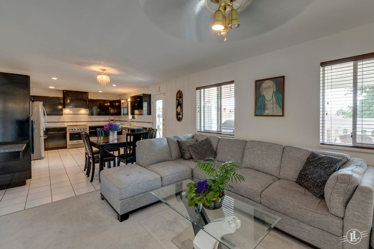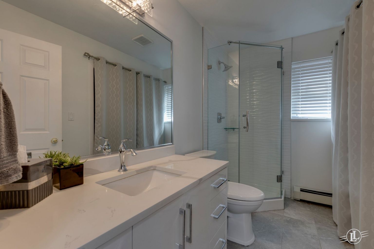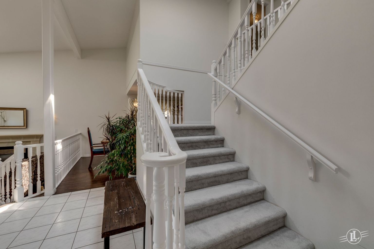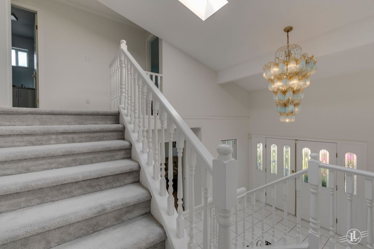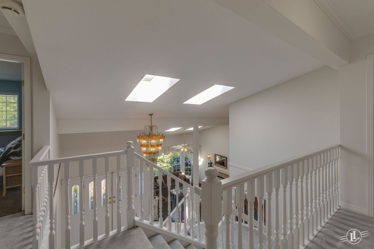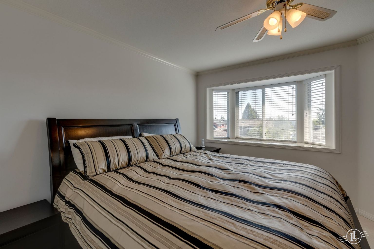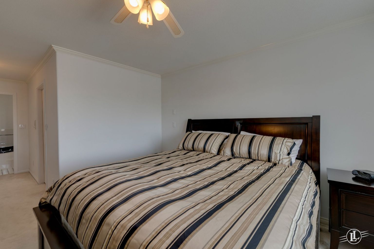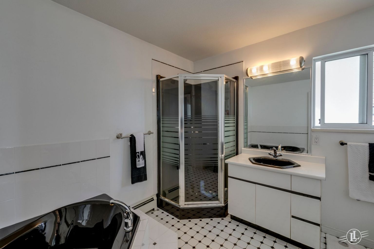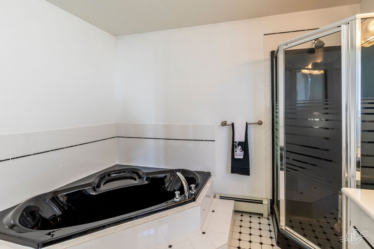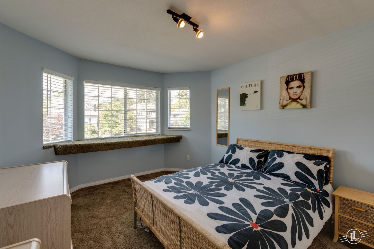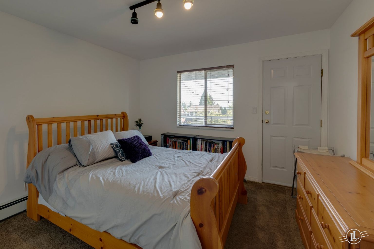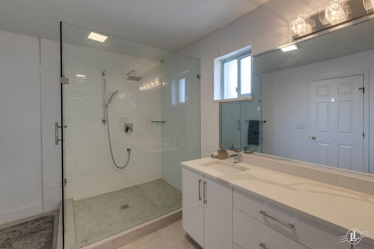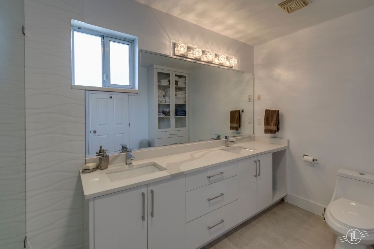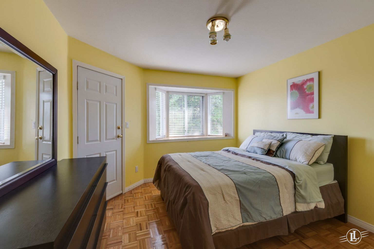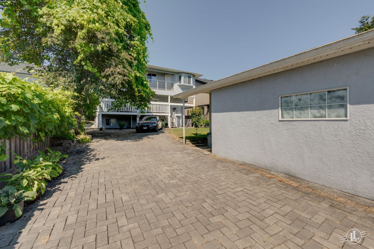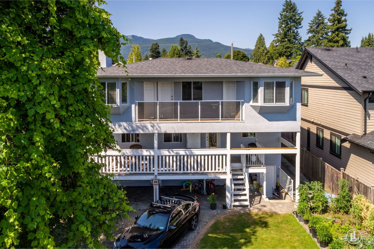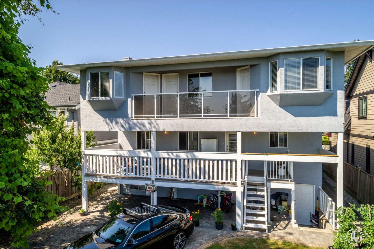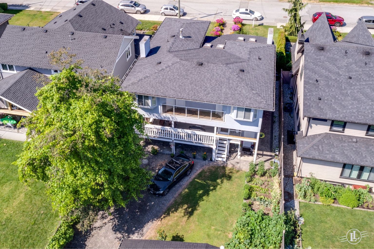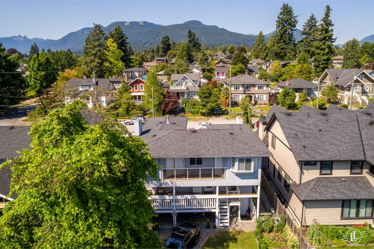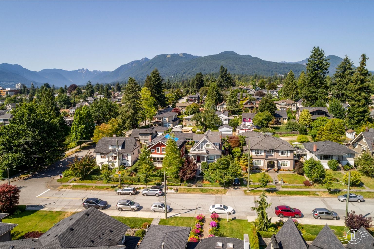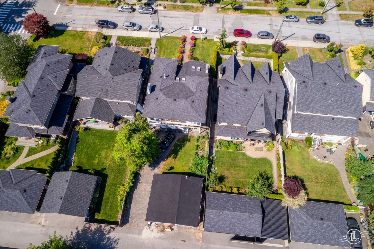Grand Boulevard custom built family home situated on a 50 X 147 south facing property with lane access. This 3 level, 3,500 +/- sqft, 6 bedroom, home offers formal sunken living room with fireplace & dining room. Gourmet kitchen with black cabinetry, stainless steel appliances & adjoining family room that opens out onto a covered lanai. Upstairs features master suite with walk-in-closet & en-suite bathroom & 3 add’l bedrooms. The garden level lower floor boasts legal 2-bedroom self-contained suite! Oversized double detached garage with workshop off the lane. Walk the kids to school with Ridgeview Elementary just a half block away or stroll down the stunning Grand Boulevard on a summer evening. Walk to Andrews on 8th coffee shop or grab breakfast at BLVD Bistro. Close to Shopping, Lions Gate Hospital, Central Lonsdale, Park & Tilford & access to Highway 1, parks, trails and all of the great surrounding amenities!
Disclaimer: The Buyer(s) are aware that all house measurements, & total square footage are taken by MEASURE MASTERS. Lot size plus all dimensions & age of property are approximate & not guaranteed & definitely should be verified by the Buyer(s) to their own satisfaction.
- MLS Number
- R2482595
- Sub Area
- Boulevard
- Bathrooms
- 4
- Amenities
- self-contained legal 2 bedroom suite
- Garage Size
- 627 sqft
- Garage
- Double Garage
- Parking
- Detached Double Garage
- Outdoor Area
- Patio's & Sundeck
- Fireplaces
- 2
- Flooring
- Hardwood, Tile, Carpet
- Bedrooms
- 6
- Total Livable
- 3,429 sqft
- Lower Floor Area
- 719 sqft
- Upper Floor Area
- 1,336 sqft
- Main Floor Area
- 1,374 sqft
- Levels
- 3
- Approx. Land Size
- 7,350 sqft
- Approx. Year Built
- 1994
- Taxes
- $6,029.31 (2020)
- Zoning
- Single Family Dwelling
- Type
- 2 storey with basement
Mortgage Calculator
