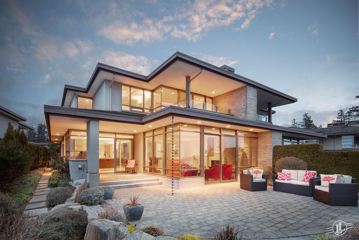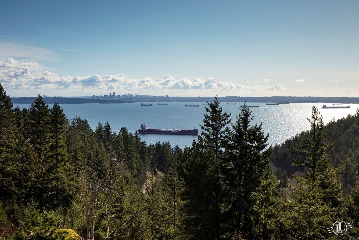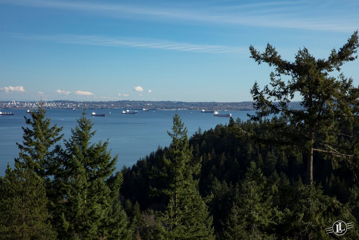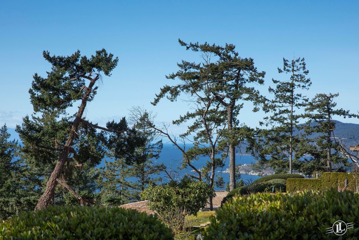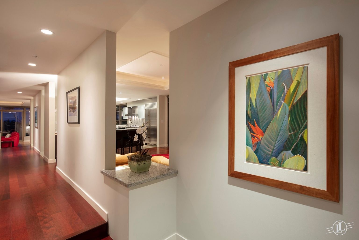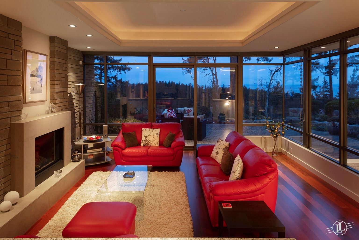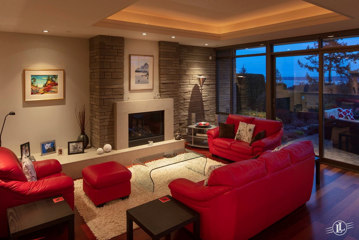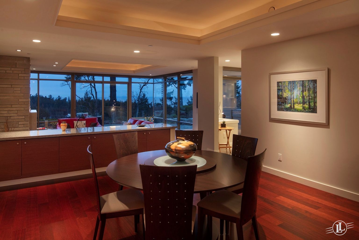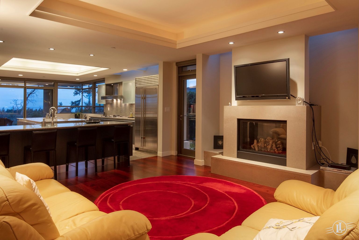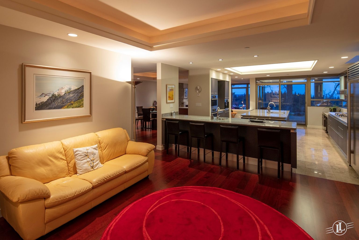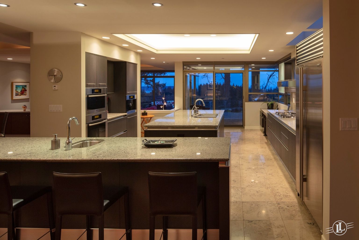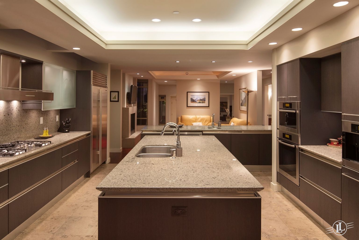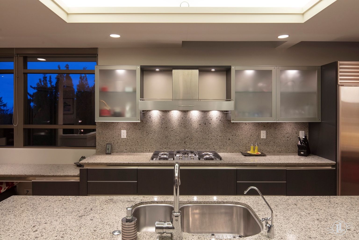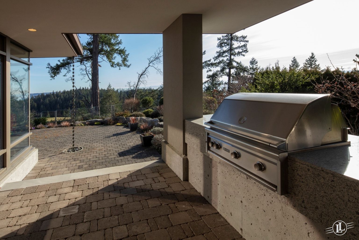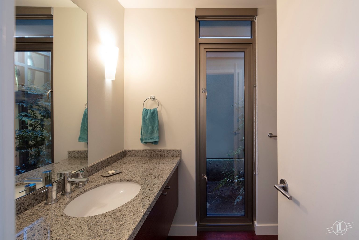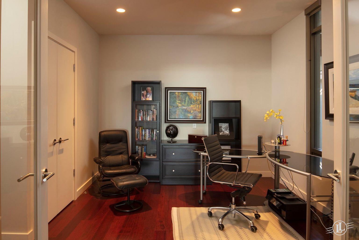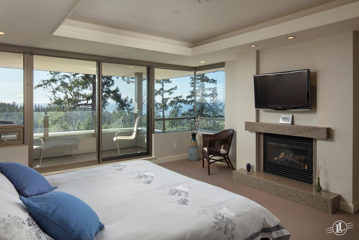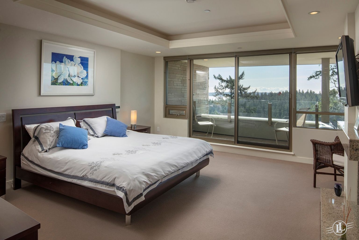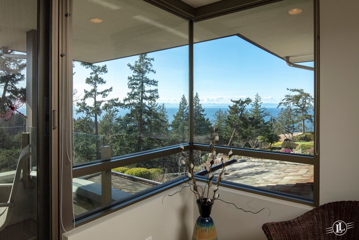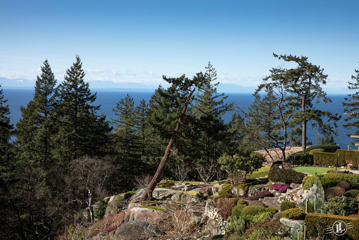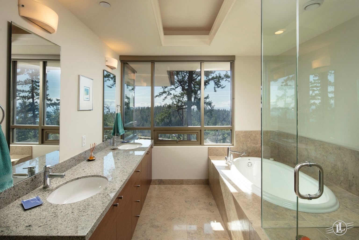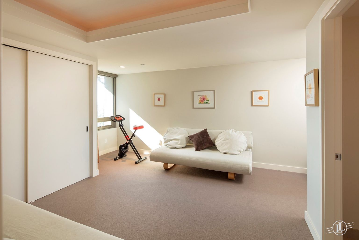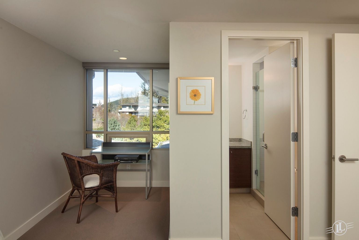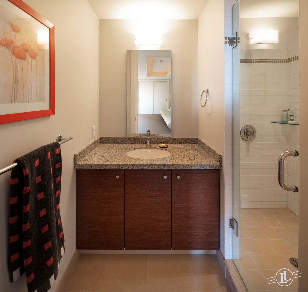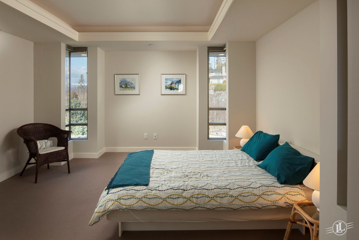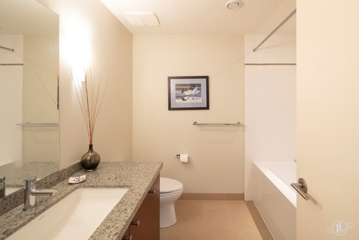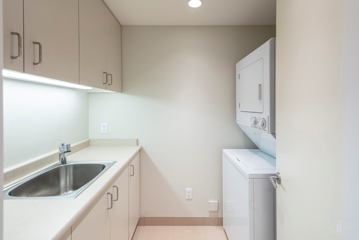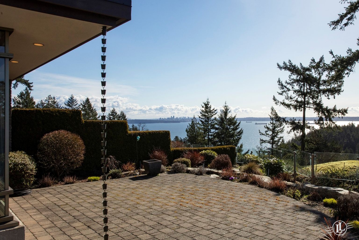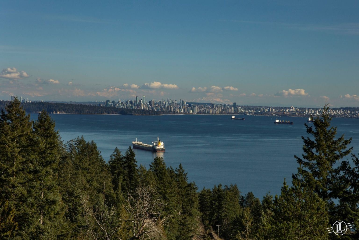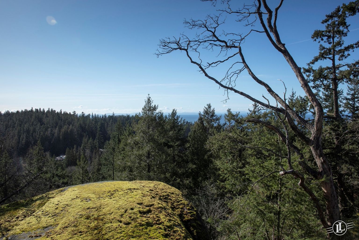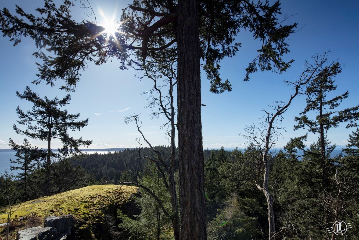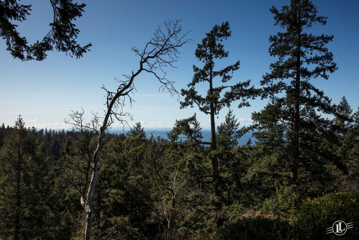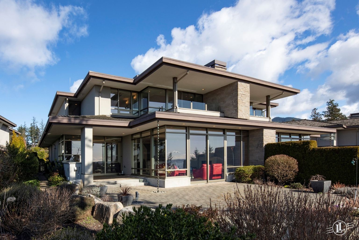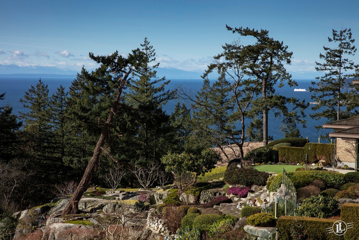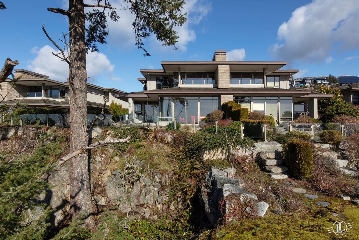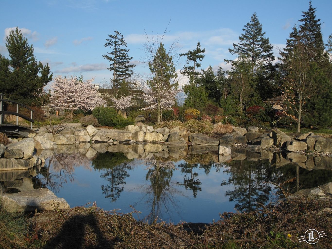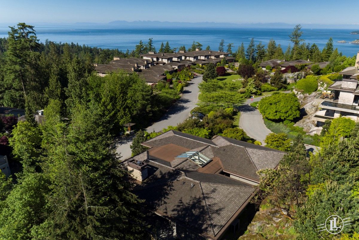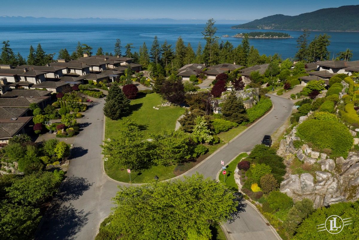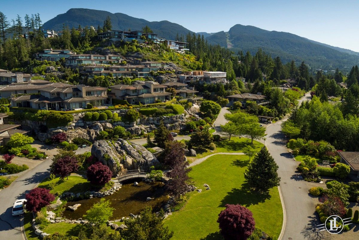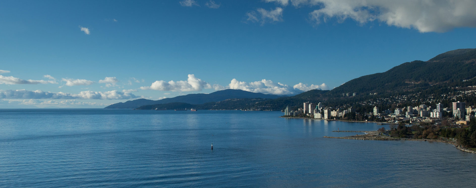Zero Lot Line 1/2 Duplex shares common wall with neighbouring property. Non-Strata! Set against natural beauty on the Ridge, this Hollingsworth interpretation of the West Coast style emerges in every aspect of the architectural experience of life at Headland Park. A fantastic array of ocean, city and island views- with loads of sunrises and sunsets, fresh ocean breezes that will take you where you have never been before… Russell Hollingsworth has created for the original owner a very carefree lifestyle, which holds nature & gives you comfort at its ultimate best! This West Coast design provides you with over 3,400 sqft. two-level living, open plan Snaidero kitchen with granite counters, top-of-the-line stainless steel Miele appliances, formal sunken living room, complimentary separate dining room, friendly family room, home office or den, 3 bedrooms, and 3.5 bathrooms, 3 fireplaces. Floorings include: limestone, hardwood, & plush carpeting. Dramatic ceilings, stone fireplaces, indirect lighting, hot water radiant in-floor heating, built-in vacuum & security system. Large artistic custom floor-to-ceiling Idonized windows, huge sliding glass doors flow out to private glass railing spacious patios & courtyards with built-in barbeque overlooking the wonderful vistas! Gated entrance plus 477 sqft double garage. Situated amongst a magnificent sculptured park with pond & granite waterfall, rock havens, rolling grass and walking paths on this 20-acre park-like setting. A true balance between custom built environment, services & natural amenities is epitomized inside this exclusive enclave at Headland Park. Close to year-round golf courses, hiking trails, skiing at Cypress Bowl, marinas, beaches, seawall, Caulfeild Village Shopping Centre, restaurants, & schools. Ferry access to the Sunshine Coast, Gulf Islands and Vancouver Island is moments along the Upper Levels Highway at Horseshoe Bay. Truly an experience of a lifetime!
Disclaimer: The Buyer(s) are aware that all house measurements, & total square footage are taken by MEASURE MASTERS. Lot size plus all dimensions & age of property are approximate & not guaranteed & definitely should be verified by the Buyer(s) to their own satisfaction.
- Sub Area
- Caulfeild
- Bathrooms
- 3.5
- View
- Beautiful Ocean & City Views!
- Garage Size
- 477 sqft
- Garage
- Double Garage
- Fireplaces
- 3
- Flooring
- Hardwood, tile, carpet
- Bedrooms
- 3
- Development
- Headland Park
- Total Livable
- 3,412 sqft
- Upper Floor Area
- 1,453 sqft
- Main Floor Area
- 1,959 sqft
- Levels
- 2
- Approx. Land Size
- 12,925 sqft
- Approx. Year Built
- 2006
- Taxes
- $18,011 (2023)
- Type
- Zero Lot Line, Shares common wall with neighbouring property. Not Strata.
- Developer/Architect
- Russell Hollingsworth
Mortgage Calculator
