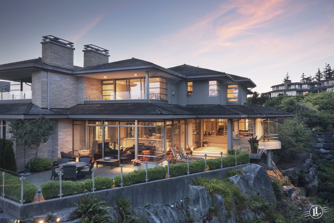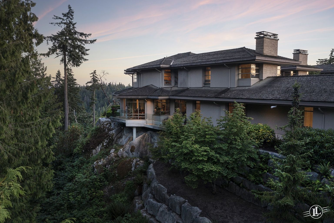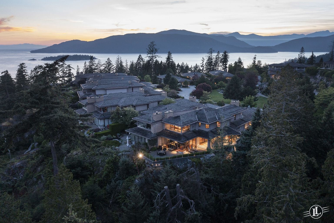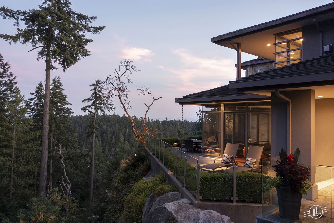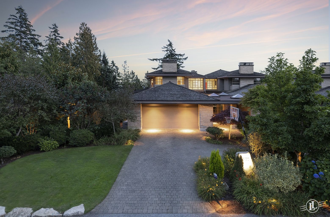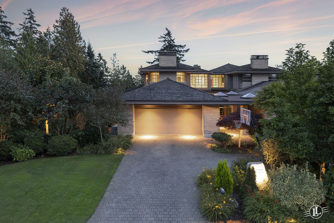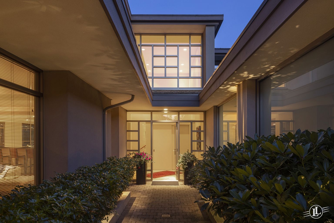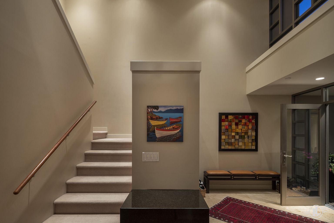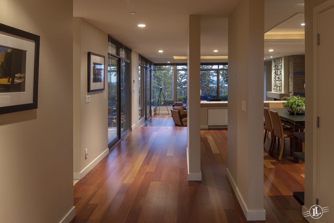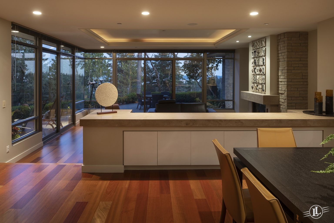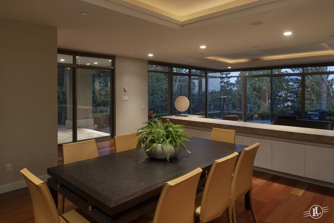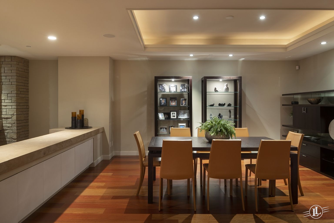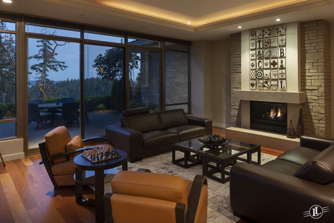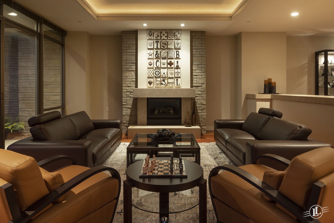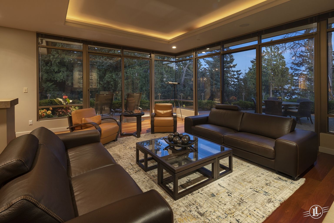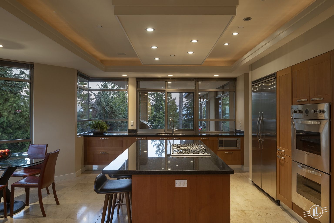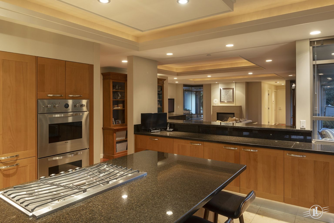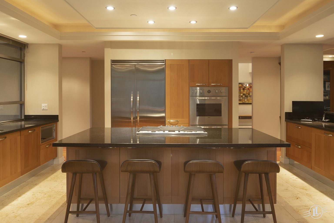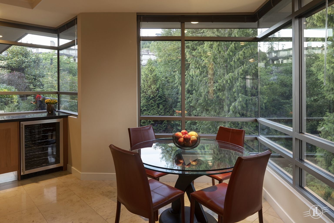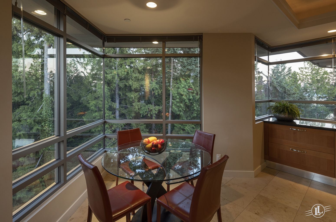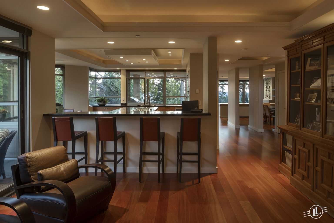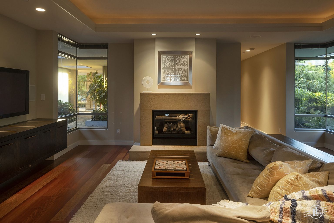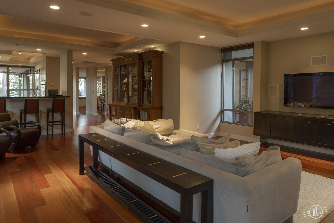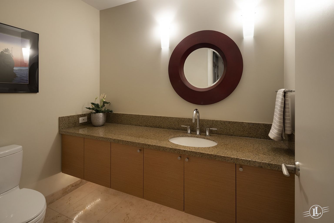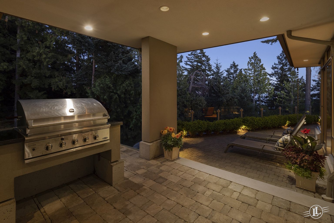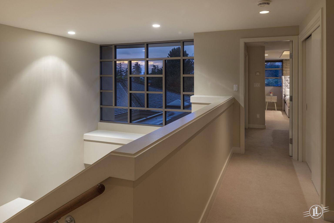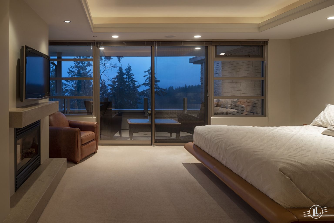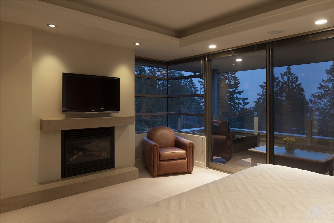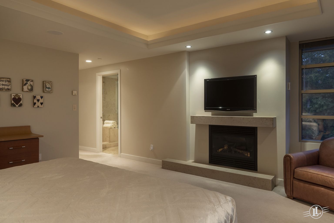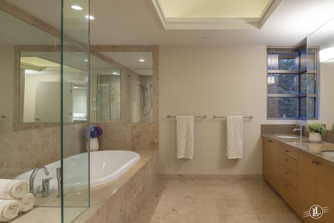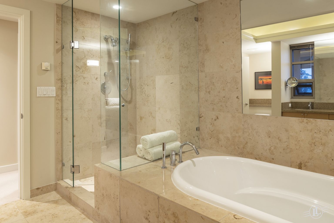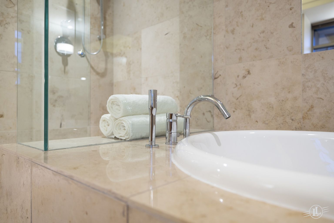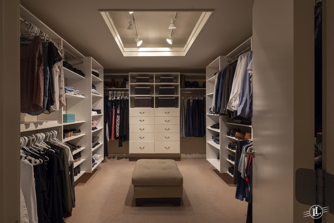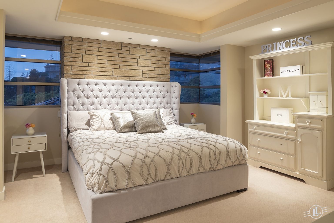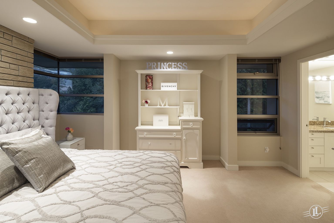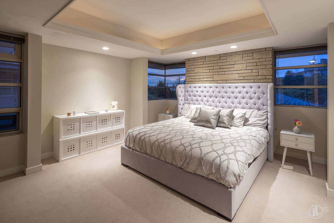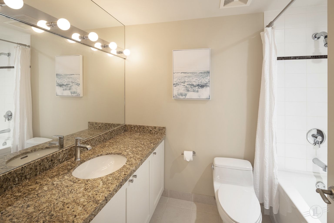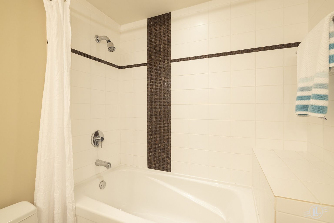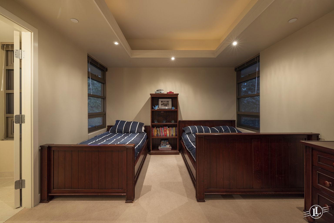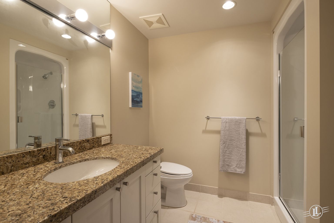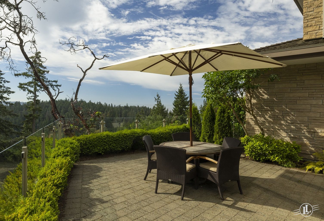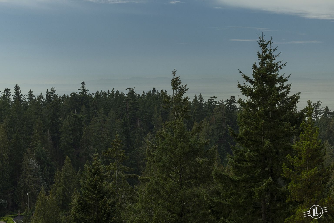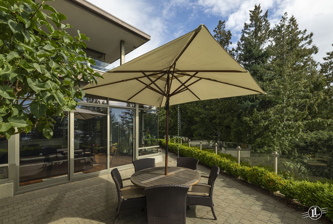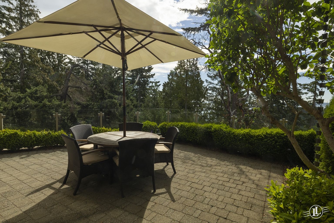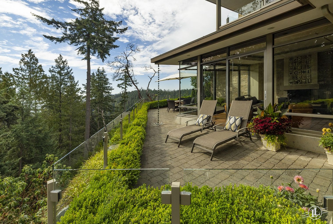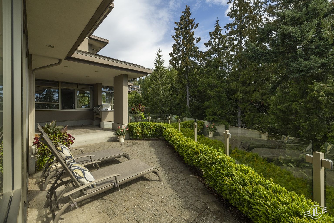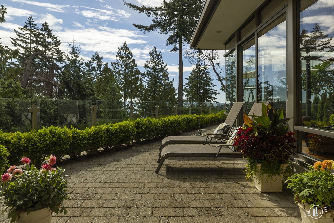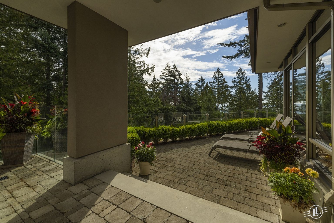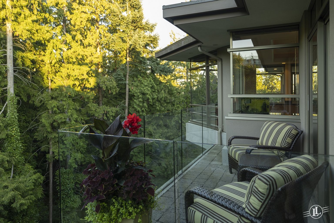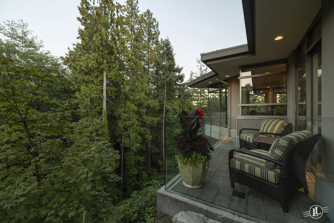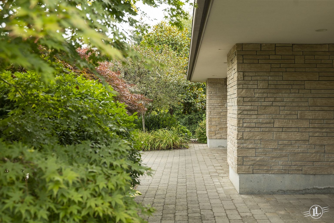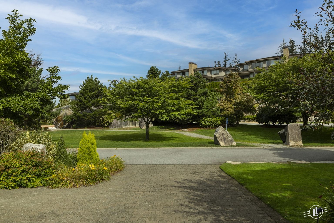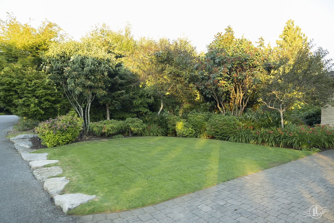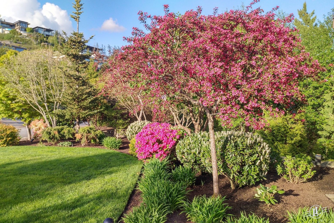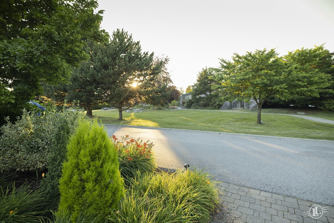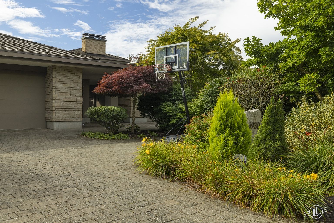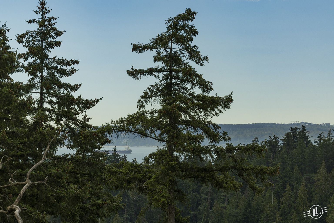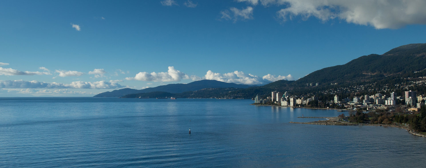There is something to be said about being the first – An Architectural Masterpiece at Russell Hollingsworth’s Headland Park. Perched dramatically over the bluff, designed with classic elements of wood, stone, metal & glass that flows harmoniously with nature as intrinsic part of the landscape. Entering through a gated Sky-lit courtyard, this modern open plan concept with 2 storey Cathedral Foyer, sunken living rm, fireplace, adjoining dining rm all open to sun-filled private terraces. Entertainment sized granite gourmet kitchen with Snaidero cabinets, Viking fridge, Cooktop, wall ovens & wine fridge, adjoining family room with fireplace make up the main floor. Upstairs; Zen-like master bedroom with gas fireplace, large walk-in closet, gorgeous, tranquil spa en suite bath plus separate covered sundeck with views as well 2 additional bedrooms, all with en-suites. Features include: 2 levels, anodized aluminum floor to ceiling custom windows, Brazilian cherry hardwood, limestone flooring, recessed ceilings with indirect lighting, surround sound system, & outdoor covered lanai with built-in stainless-steel barbeque. Level paving stone driveway, oversized 586 sqft double garage & mature gardens. Enjoy this quiet, peaceful setting in Headland Park. Situated adjacent to a generous greenbelt offering natural privacy, waterfall & pond.
Disclaimer: The Buyer(s) are aware that all house measurements, & total square footage are taken by MEASURE MASTERS. Lot size plus all dimensions & age of property are approximate & not guaranteed & definitely should be verified by the Buyer(s) to their own satisfaction.
- Sub Area
- Caulfeild
- Bathrooms
- 5
- View
- Partial Ocean, Island & Mountain Views
- Garage Size
- 586 sqft
- Garage
- Oversized double garage
- Outdoor Area
- Covered Lanai & Sun-deck
- Fireplaces
- 2
- Flooring
- Hardwood, tile, carpet
- Bedrooms
- 3
- Development
- Headland Park by Russell Hollingsworth
- Total Livable
- 3,659 sqft
- Upper Floor Area
- 1,388 sqft
- Main Floor Area
- 2,273 sqft
- Levels
- 2
- Approx. Land Size
- 14,817 sqft
- Approx. Year Built
- 2004
- Taxes
- $17,053.14 (2022)
- Zoning
- Single Family Dwelling
- Type
- Zero Lot Line, Shares common wall with neighbouring property. Not Strata.
- Developer/Architect
- Hollingsworth Homes
Mortgage Calculator
