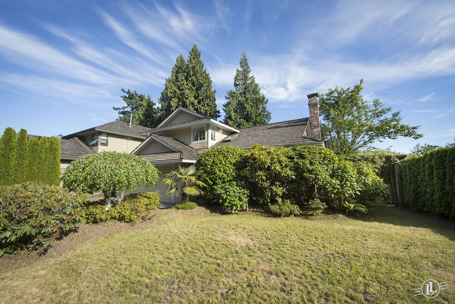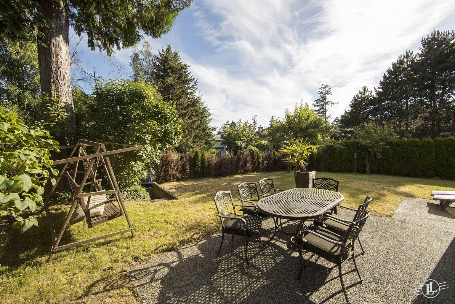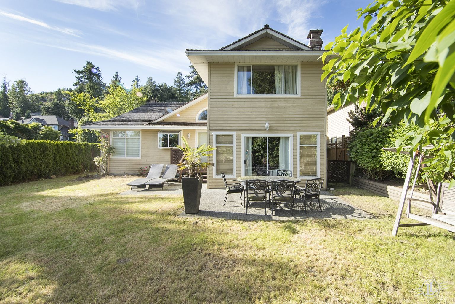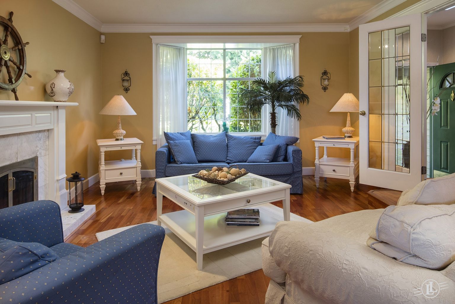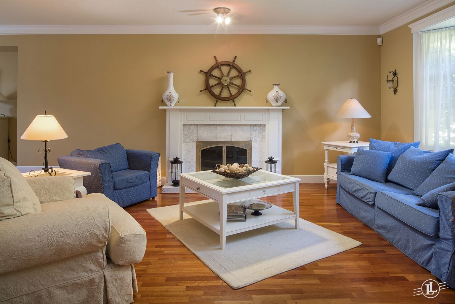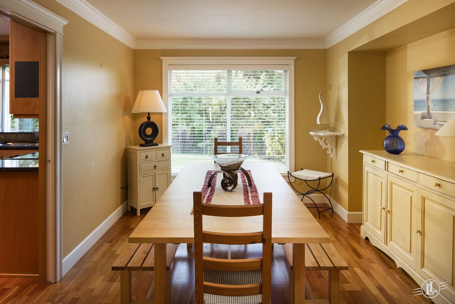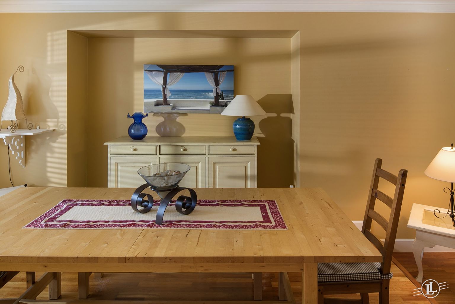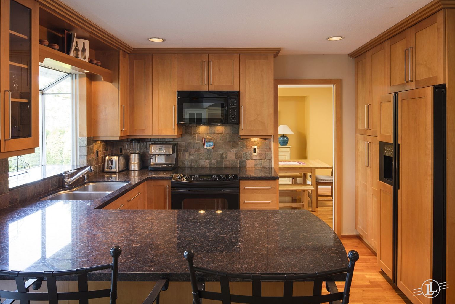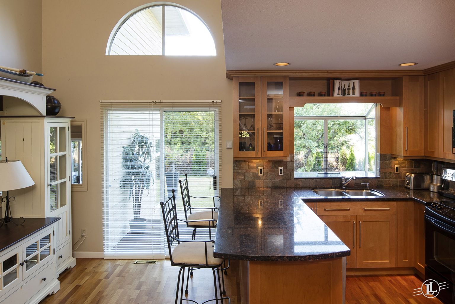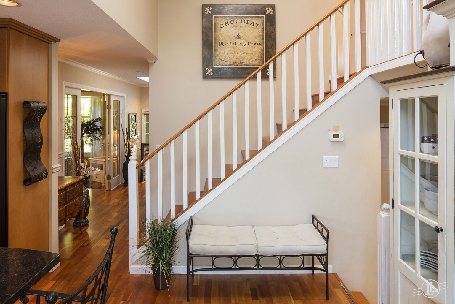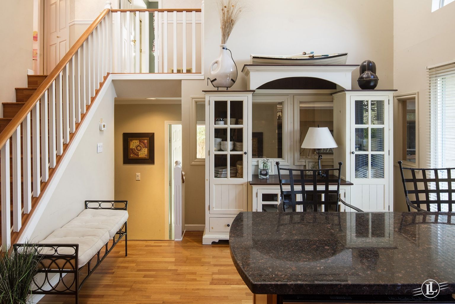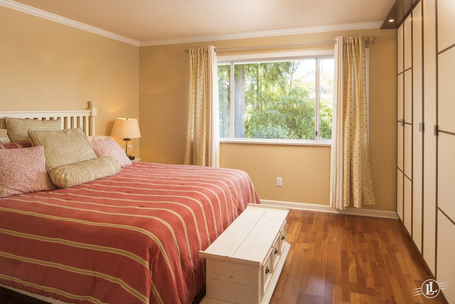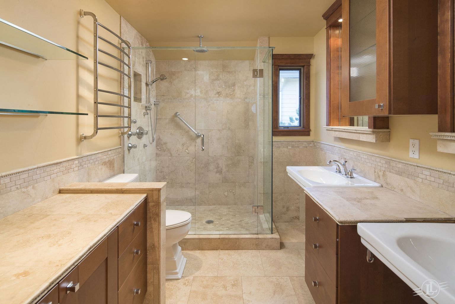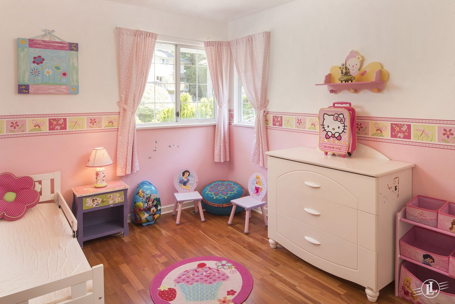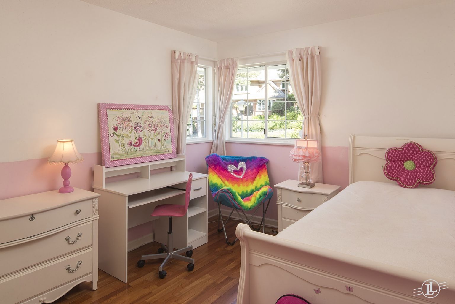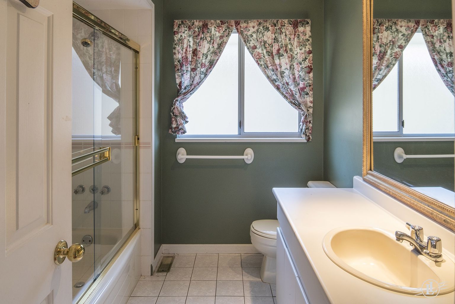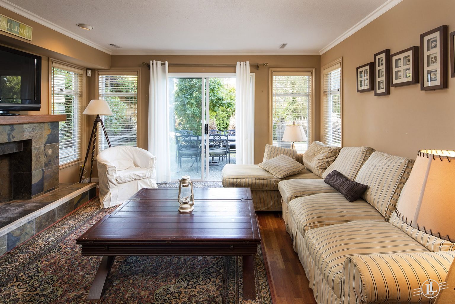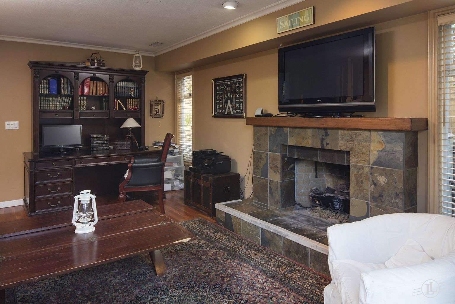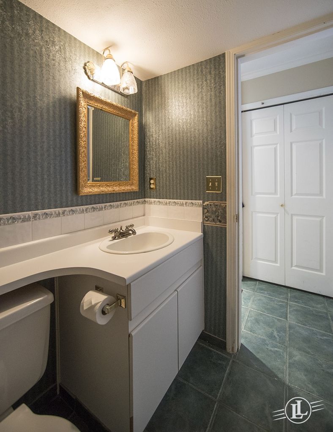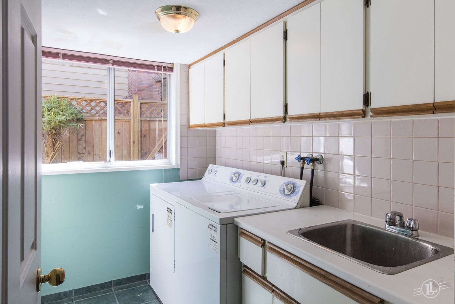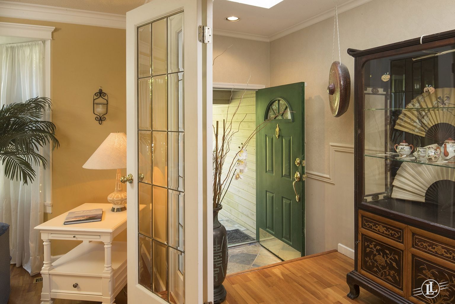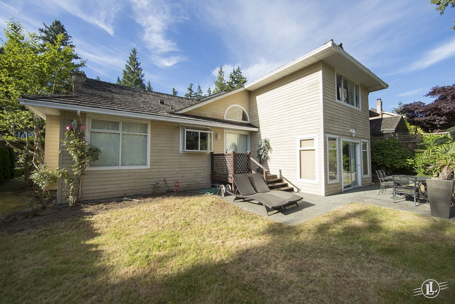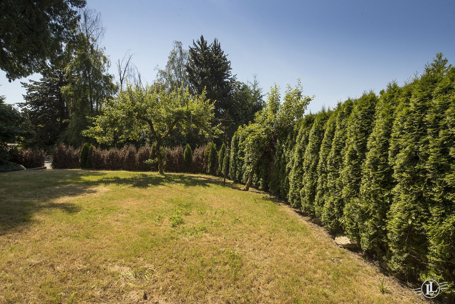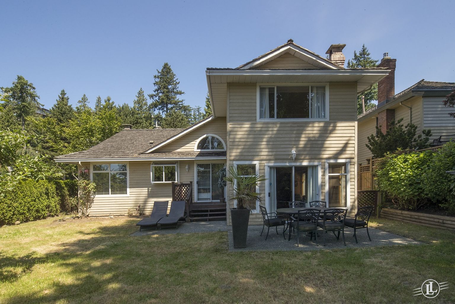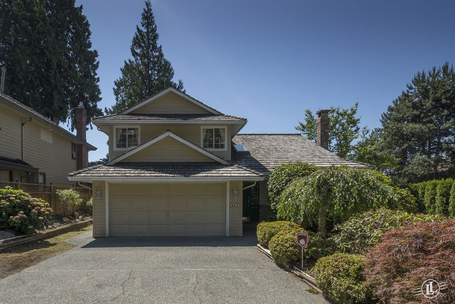Located in one of the most desirable neighborhoods in the heart of Caulfeild, situated on a level, 6,200 sqft corner property. This 2,000 sqft, 3 level split family home tastefully updated featuring hardwood floors, crown molding, sunken living room with gas fireplace, formal dining room, gourmet granite kitchen with island & eating area that opens out to the beautiful grassy back yard perfect for your summer enjoyment! Lower level is a cozy family room also with access to the backyard! There are 3 bedrooms upstairs including spacious master with spa like en-suite! This is the perfect home for anyone looking to downsize, or small families! Superb location close to Caulfeild village, Caulfeild Elementary, Rockridge Secondary, parks, hiking trails & close to bus transit.
Disclaimer: The Buyer(s) are aware that all house measurements, & total square footage are taken by MEASURE MASTERS. Lot size plus all dimensions & age of property are approximate & not guaranteed & definitely should be verified by the Buyer(s) to their own satisfaction.
- MLS Number
- R2183922
- Sub Area
- Caulfeild
- Bathrooms
- 2.5
- Garage Size
- 429 sqft
- Parking
- Double Garage
- Outdoor Area
- patio
- Fireplaces
- 2
- Flooring
- Hardwood, tile
- Bedrooms
- 3
- Total Livable
- 1,960 sqft
- Lower Floor Area
- 429 sqft
- Upper Floor Area
- 737 sqft
- Main Floor Area
- 794 sqft
- Levels
- 3
- Approx. Land Size
- 6,022 sqft
- Approx. Year Built
- 1986
- Taxes
- $4,895 (2017)
- Zoning
- Single Family Dwelling
- Type
- 3 level split
Mortgage Calculator
