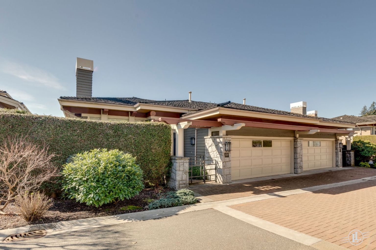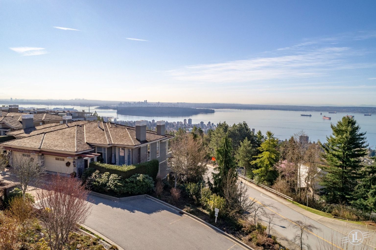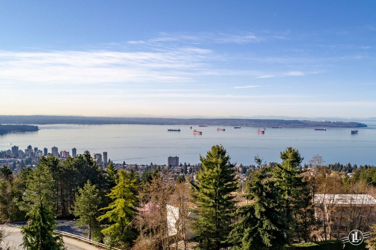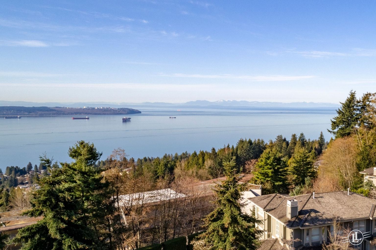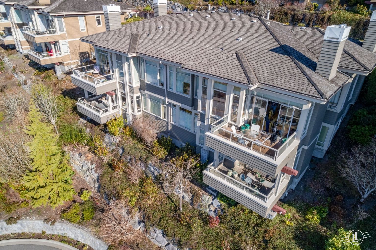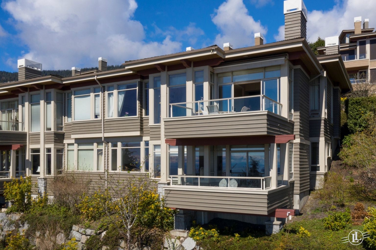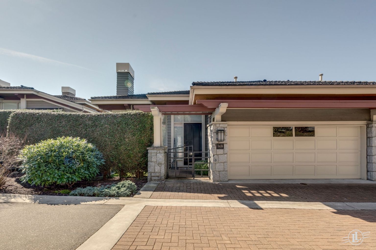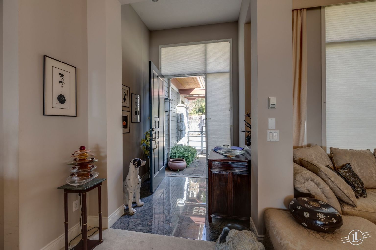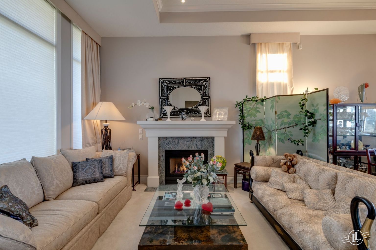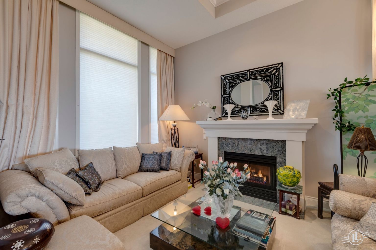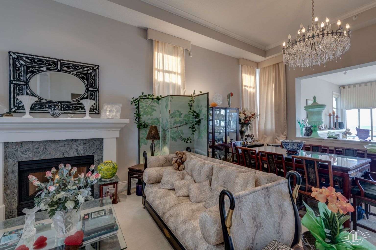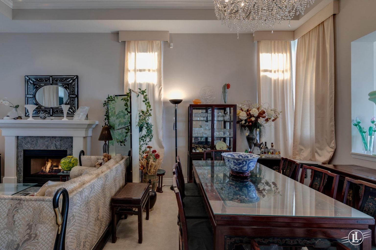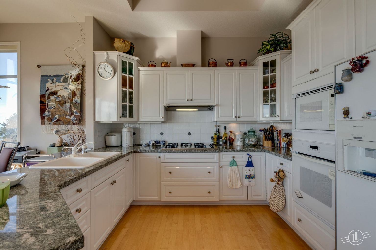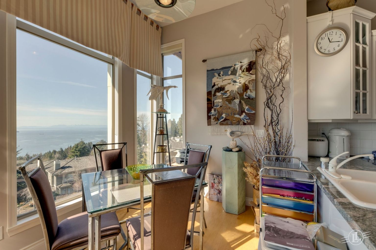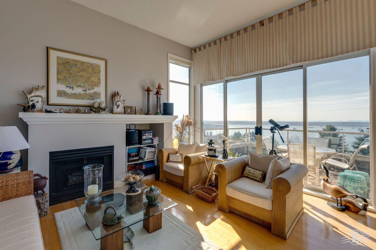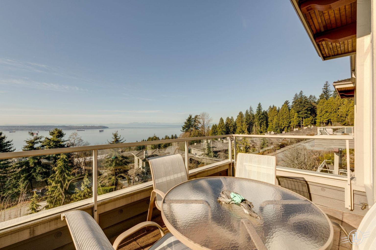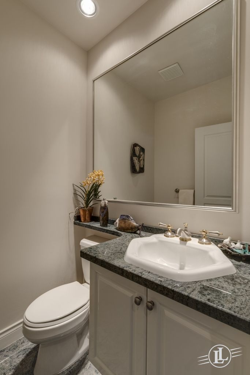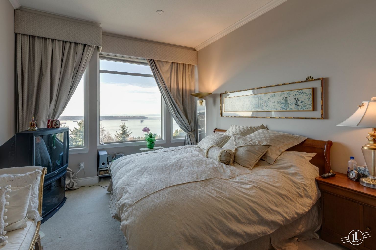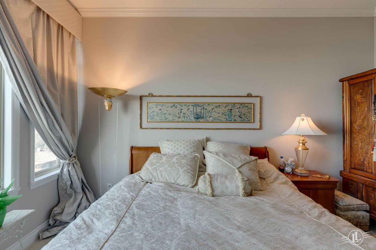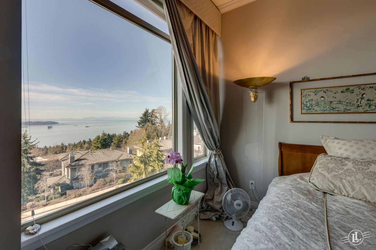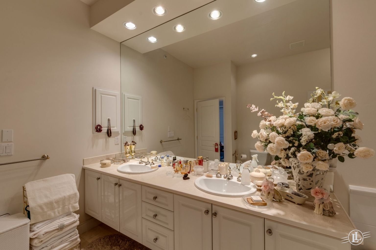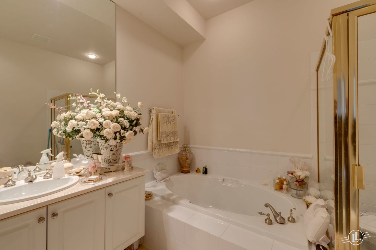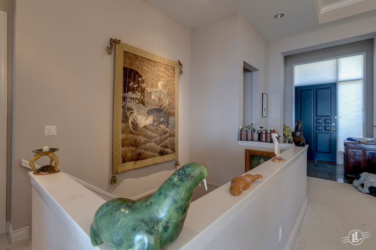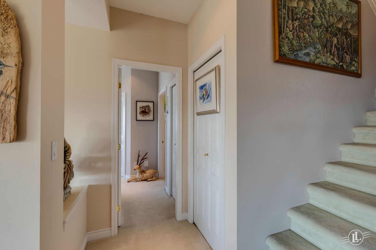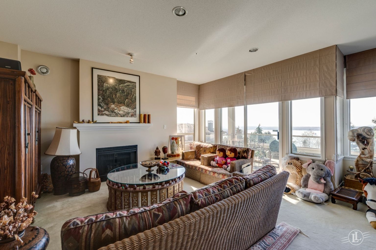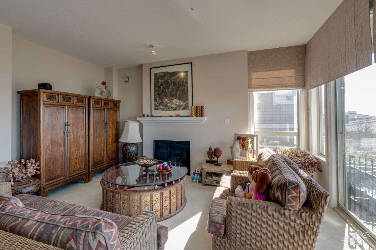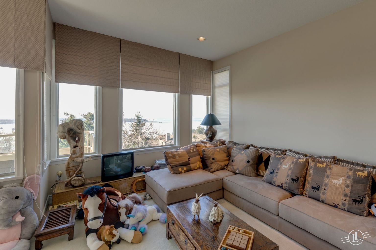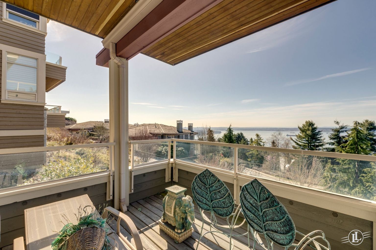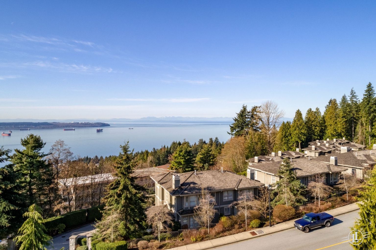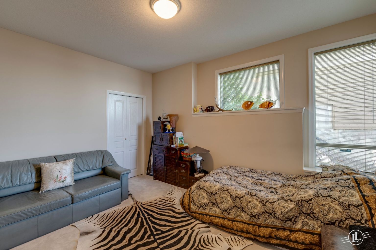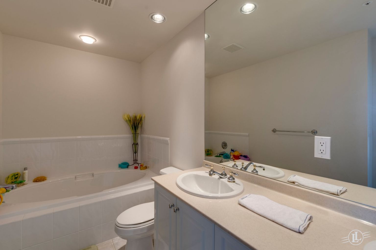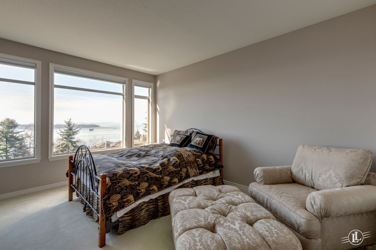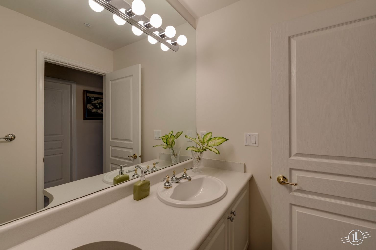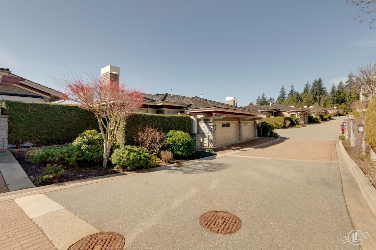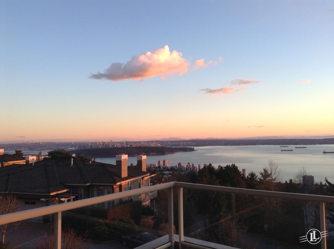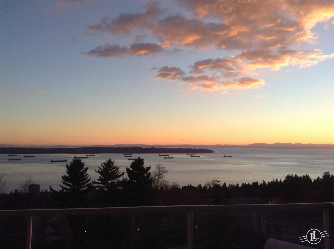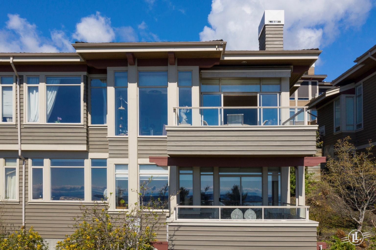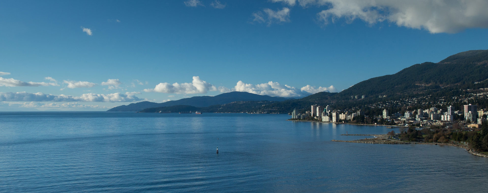Welcome to Salishan, a limited edition of exclusive townhomes by Polygon Homes set on a private cul-de-sac atop lush landscaped West Vancouver hillside in Panorama Village. Making its grand debut to the market, this one owner loving cared & maintained home offers the ideal layout that epitomizes the essence of a West Coast home. From the gated courtyard entry, to the granite foyer with soaring windows & crown moldings over 3,000 sqft on 2 levels, featuring main floor Master Bedroom, formal living & dining room, kitchen with eating area plus adjoining family room that opens out onto the sun-deck with spectacular 180 degree unobstructed ocean & city views from Mt. Baker out to Point Grey & beyond On the lower level, 2 additional bedrooms & rec room! Salishan is a haven for those who embrace sophistication & charm, share a love of nature & hold an uncompromised expectation for excellence.
Disclaimer: The Buyer(s) are aware that the square footage is from the Registered Strata Plan, all room measurements & age of property are approximate & not guaranteed & definitely should be verified by the Buyer(s) to their own satisfaction.
- MLS Number
- R2600345
- Sub Area
- Panorama Village
- Flooring
- Carpet, Hardwood, Tile
- Restrictions
- Pets Allowed with Restrictions, Rentals Allowed with Restrictions
- Includes
- Garbage Pickup, Gardening, Management
- Maintenance Fee
- $969.55
- Management Company
- Stratawest
- View
- 180 degree unobstructed ocean & city views
- Garage Size
- 423 sqft
- Parking
- Double Garage
- Fireplaces
- 3
- Bathrooms
- 4
- Developer/Architect
- Polygon Homes
- Bedrooms
- 3
- Total Livable
- 3,029 sqft
- Lower Floor Area
- 1,505 qft
- Main Floor Area
- 1,524 sqft
- Levels
- 2
- Approx. Year Built
- 1997
- Taxes
- $7,787.74 (2021)
- Zoning
- Strata
- Type
- Townhouse
Mortgage Calculator
