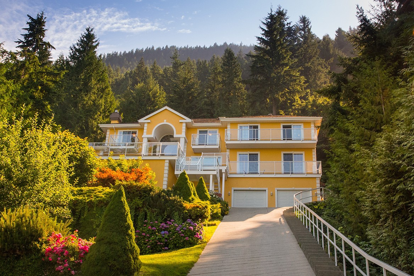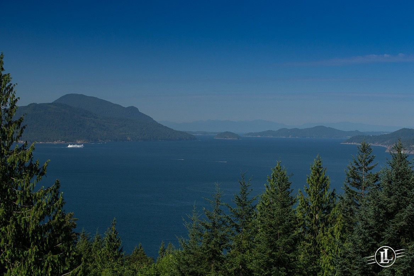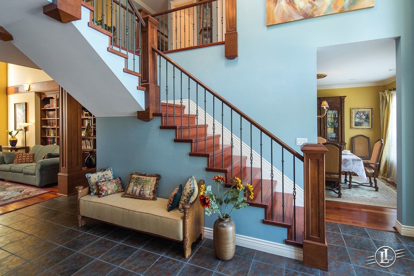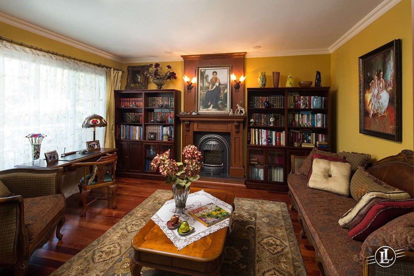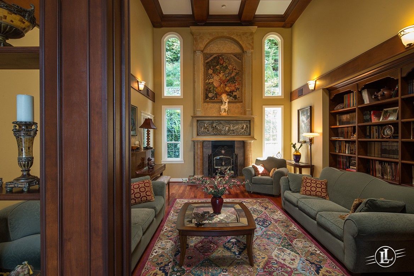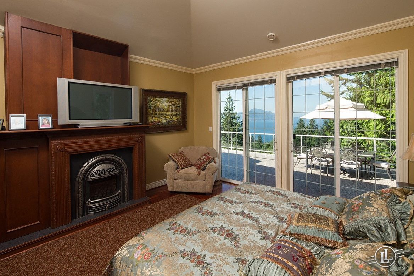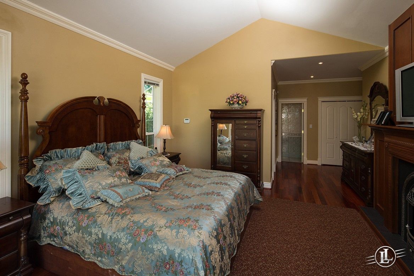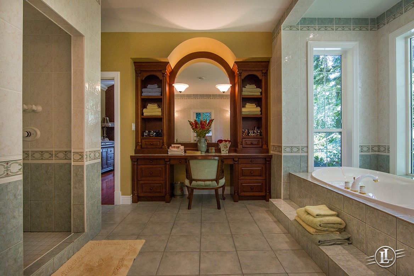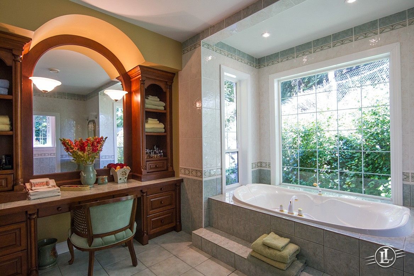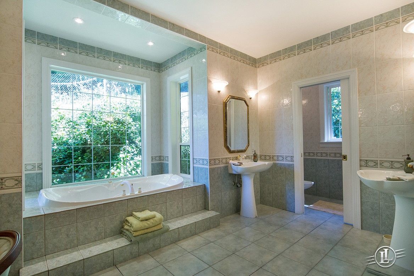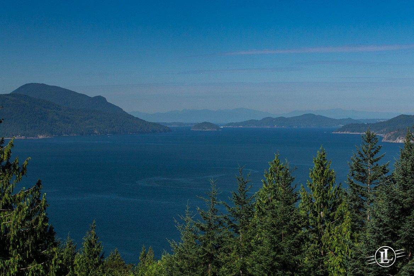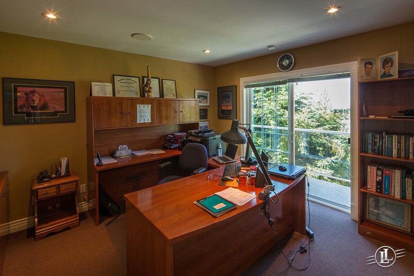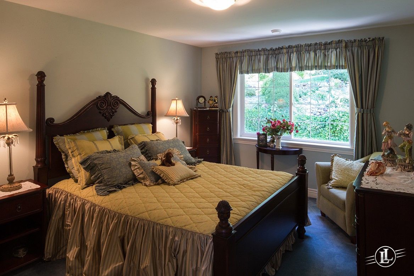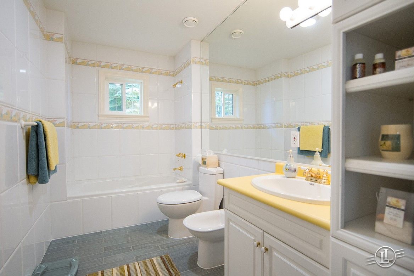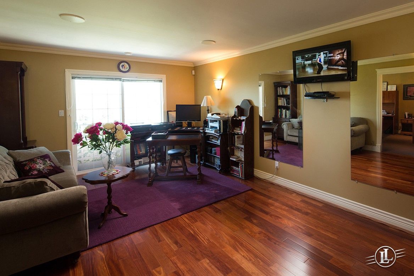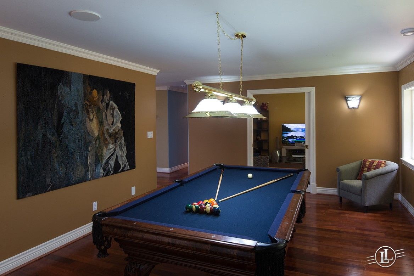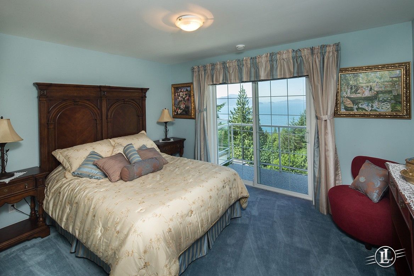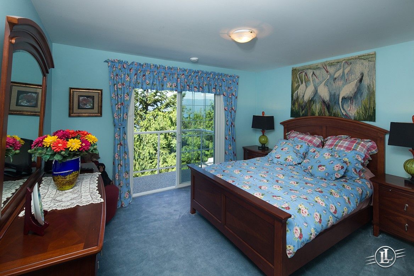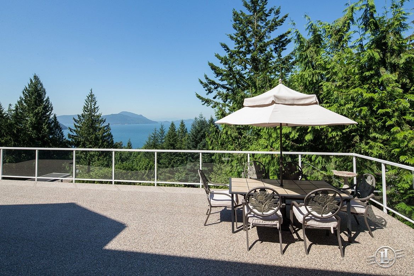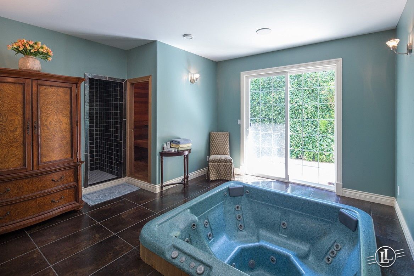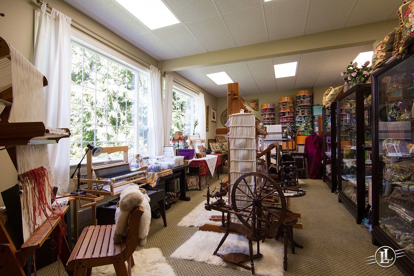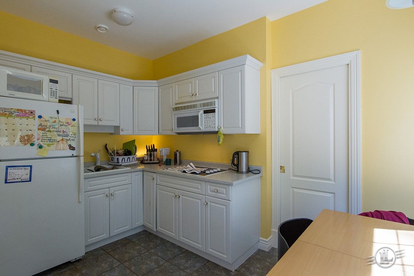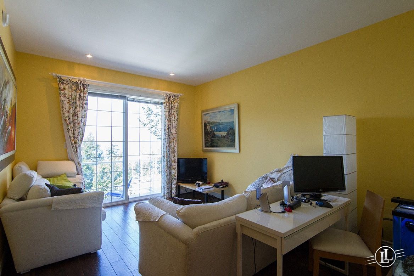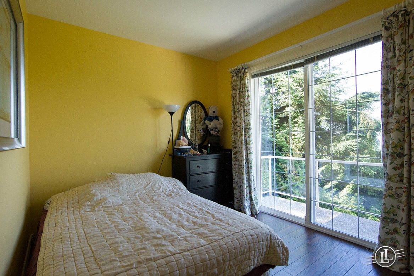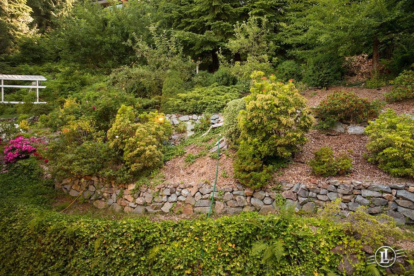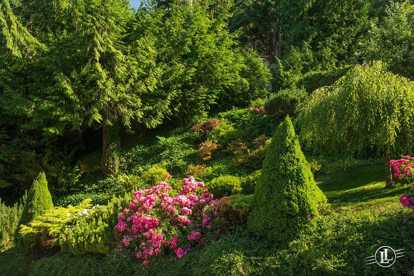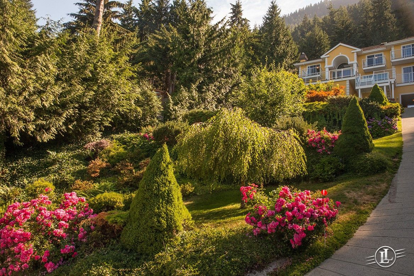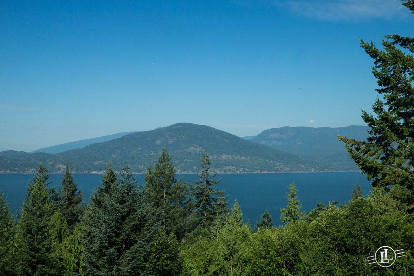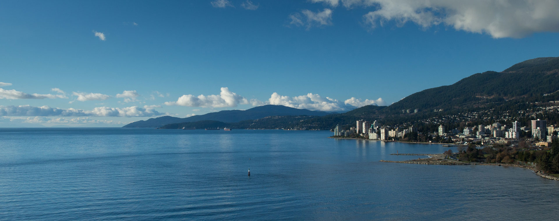1st Time Offered! ½ acre private view estate located in the heart of Lions Bay surrounded by impeccably manicured, landscaped gardens, with views of Howe Sound, Bowen, Boyer & Gambier Islands, & the Sunshine Coast. This grandeur custom built 7,000 sqft mansion with European flair design showcasing custom millwork, craftsmanship, and attention to detail throughout. Elegant foyer that flows into a bright open formal living room with cathedral ceilings, dramatic fireplace & Brazilian Cherry wood flooring throughout. Enjoy cooking and entertaining in this gourmet granite kitchen with custom cabinetry, island & eating area. Main floor boasts over 3,200 sqft of living space including master bedroom with vaulted ceilings, fireplace, walk-in-closet & spacious en-suite, opening out onto over 1,500 sqft sun-deck’s, formal den, formal dining room, your very own indoor spa with sauna & hot tub as well there is a legal self-contained 1 bedroom suite! Upstairs 3 /4 bedrooms, games/billiard room, dance studio, kids lounge & private office with deck. Downstairs, a 28 x 21 studio, workshop, storage & hobby room – ready for all enthusiasts! One of Lions Bay’s most impressive estates, within minutes to the Lions Bay Elementary School, Store, Café, Marina, Beach, Tennis Courts, & world class hiking trails; this truly is a home of distinction with tremendous privacy!
Disclaimer: The Buyer(s) are aware that all house measurements, & total square footage are taken by MEASURE MASTERS. Lot size plus all dimensions & age of property are approximate & not guaranteed & definitely should be verified by the Buyer(s) to their own satisfaction.
- MLS Number
- R2034222
- Sub Area
- Lions Bay
- Bathrooms
- 5
- Amenities
- legal sef-contained 1 bedroom suite, indoor sauna & hot tub
- View
- Howe Sound Ocean & Island Views!
- Garage Size
- 927 sqft
- Garage
- Double Garage + Open Parking
- Outdoor Area
- Sundecks
- Fireplaces
- 3
- Bedrooms
- 5
- Unfinished
- 446 sqft
- Total Livable
- 6,845 sqft
- Lower Floor Area
- 1,363 sqft
- Upper Floor Area
- 2,199 sqft
- Main Floor Area
- 3,283 sqft
- Levels
- 3
- Approx. Land Size
- 22,600 sqft
- Approx. Year Built
- 1999
- Taxes
- $6,447 (2015)
- Zoning
- Single Family Dwelling
- Type
- 3 storey
Mortgage Calculator
