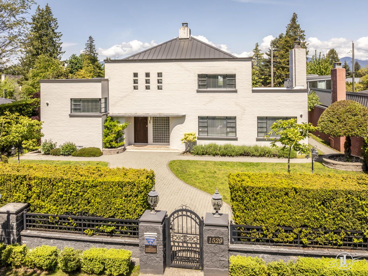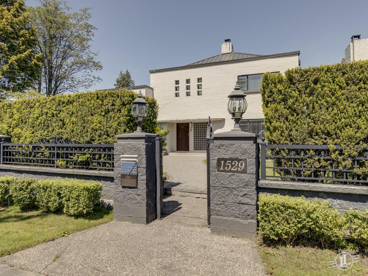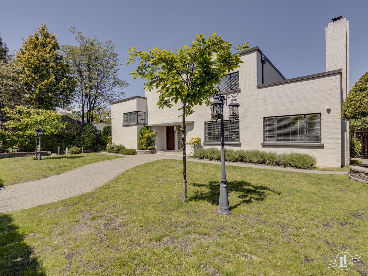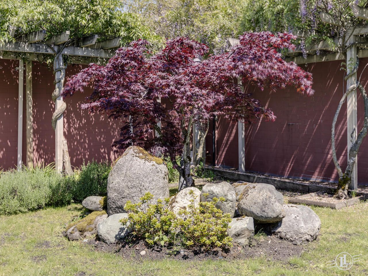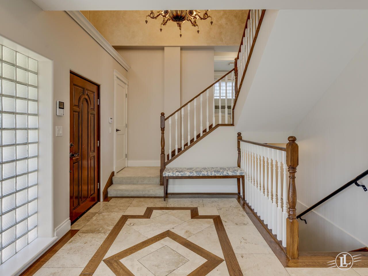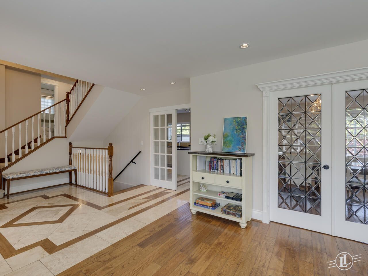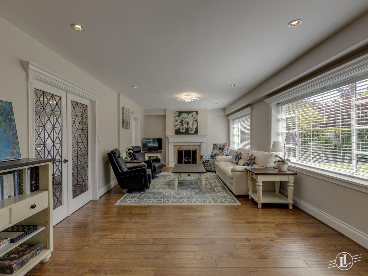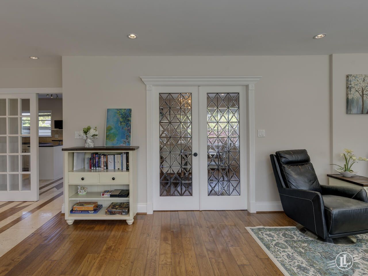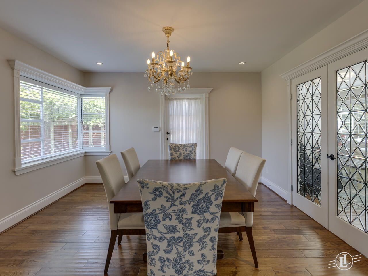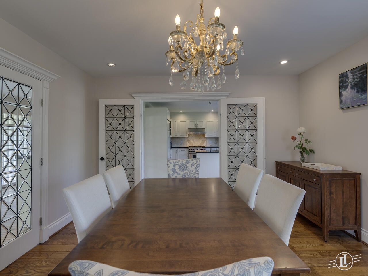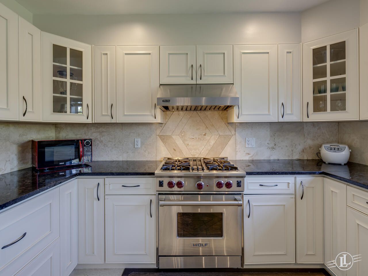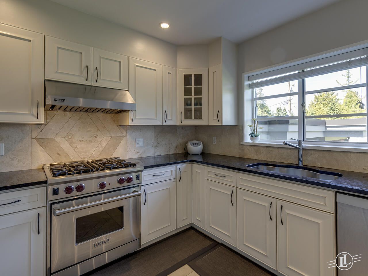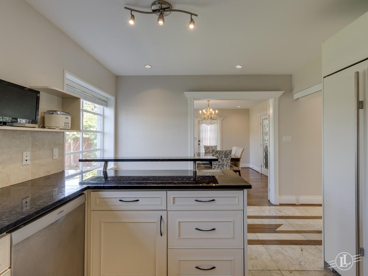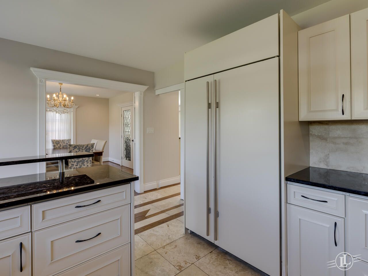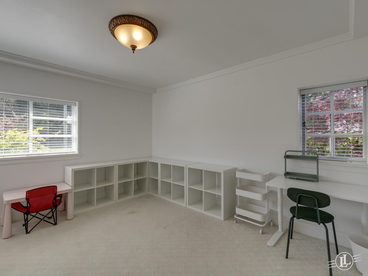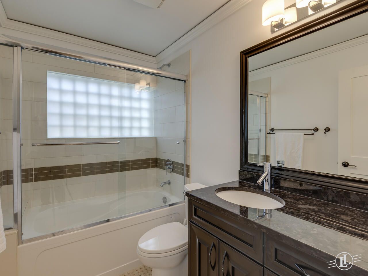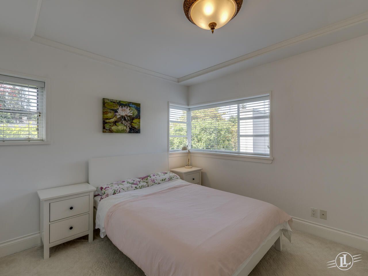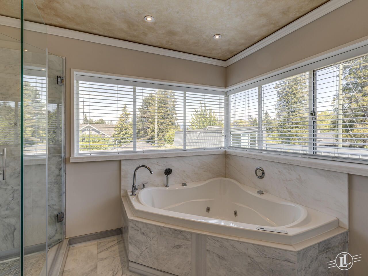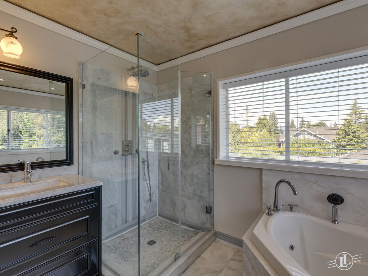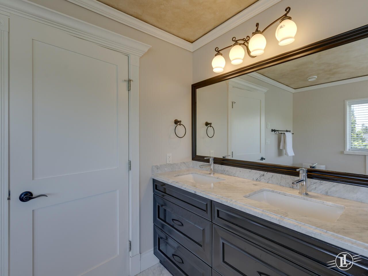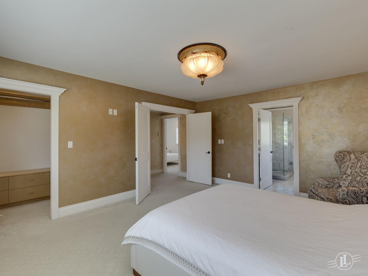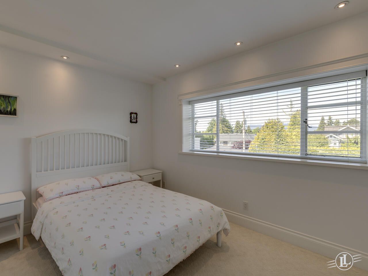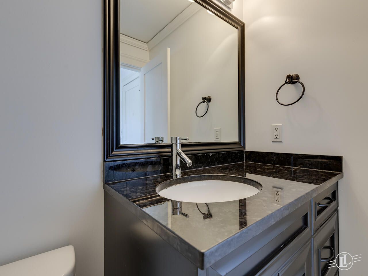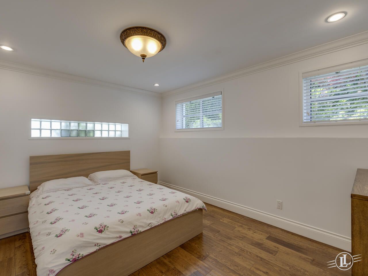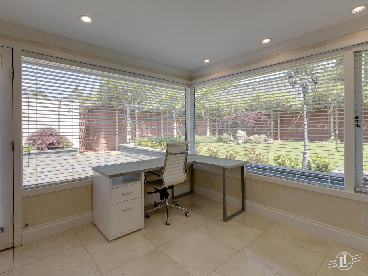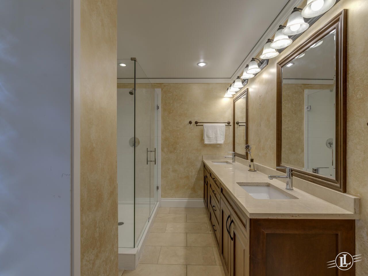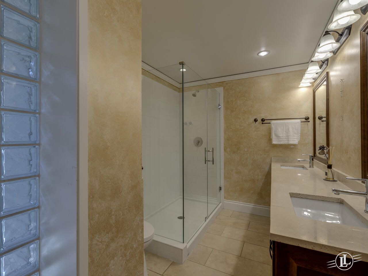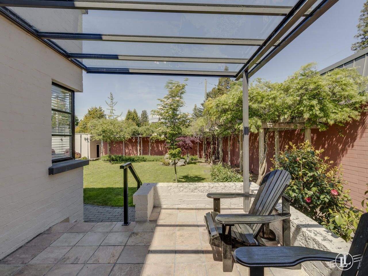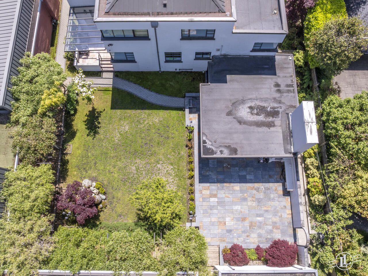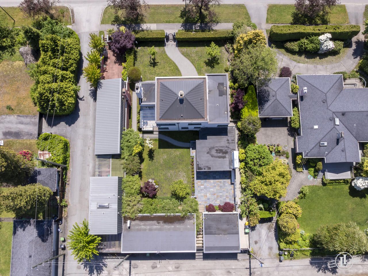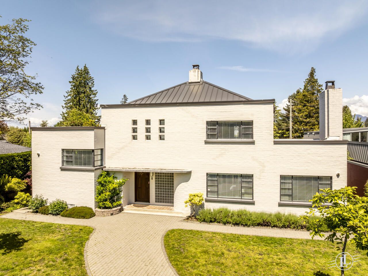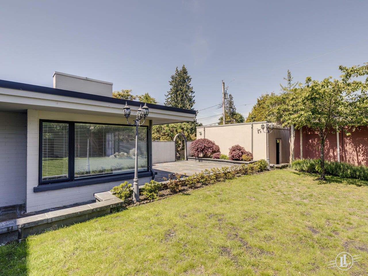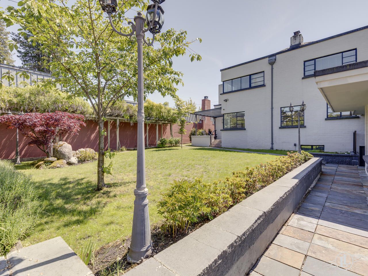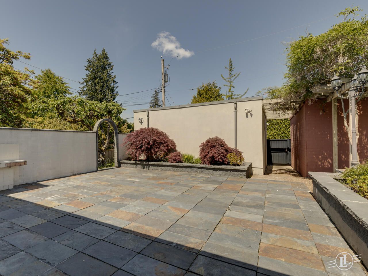Award Winning Masterpiece, The Crosby House on the Vancouver Heritage Registry as a B-listing. Completed in 1937 by renowned architect Robert Berwick, one of his first professional commissions, for his mother-in-law, Isabelle Crosby. The house is a significant rare example of early modernist residential architecture which coincided with the ending of the Depression. Its design features cubic proportions, planar expression of wall surfaces in the form of concrete block & corner windows. Updated in 2013, situated on a 10,000 sqft property in the prestigious Shaughnessy area, featuring 4 bedrooms, high end appliances, integrated interior design with original in-laid flooring in the foyer. The gated front yard offers security & privacy while the huge backyard is ideal for parties & BBQ’s. The location is highly convenient, providing access to many nearby facilities such as library, bank, community center, park, golf course & famous private & public school.
Disclaimer: The Buyer(s) are aware that all house measurements, & total square footage are taken by MEASURE MASTERS. Lot size plus all dimensions & age of property are approximate & not guaranteed & definitely should be verified by the Buyer(s) to their own satisfaction.
- Sub Area
- Shaughnessy
- Bathrooms
- 4
- Site Influences
- Listed on the Vancouver Heritage Registry as a B Listing
- Garage Size
- 506 sqft
- Parking
- Detached Double Garage
- Fireplaces
- 1
- Flooring
- Harwood, Tile, Carpet
- Bedrooms
- 4
- Development
- The Crosby House
- Total Livable
- 3,381 sqft
- Lower Floor Area
- 1,163 sqft
- Upper Floor Area
- 782 sqft
- Main Floor Area
- 1,456 sqft
- Levels
- 3
- Approx. Land Size
- 10,150 sqft
- Approx. Year Built
- 1937
- Taxes
- $18,801.60 (2024)
- Zoning
- R1-1
- Type
- 3 level
- Developer/Architect
- Robert Berwick
Mortgage Calculator
