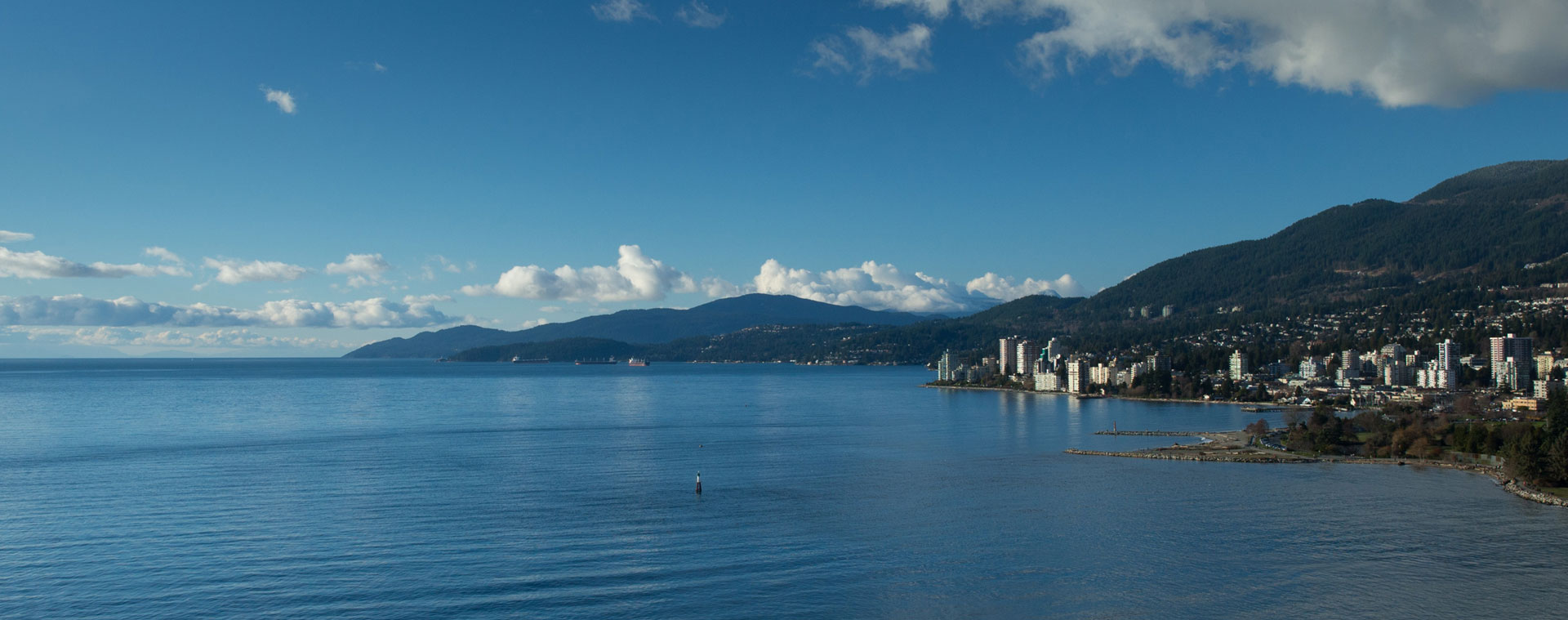Located in the highly desirable Chartwell neighbourhood in the “British Properties” situated on a 15,000 sqft property, this 2 level 4,000 sqft home has been completely rebuilt in 2008 using the highest quality of materials, craftsmanship & attention to detail throughout. Offering 5 bedrooms, breathtaking views of downtown, Lions Gate Bridge & Stanley Park visible from every window! Enjoy the serene beauty of lovely gardens & large decks while watching the cruise ships sail gracefully into Vancouver’s harbour. Open plan main level with dramatic stone double sided fireplace that anchors the living area & kitchen. Gourmet chef kitchen with large island, high-end appliances, separate eating area that opens out onto a sundrenched patio overlooking the spectacular views! Luxurious primary bedroom with private balcony, spa-inspired en-suite with steam shower & large walk-in closet! The lower-level features 3 bedrooms, wine room, rec room with wet bar, massive 1,300 sqft entertainment deck with hot tub. Close to Hollyburn Country Club, Capilano Golf & Country Club, Park Royal Shopping Centre and Cypress Ski Hill. Mulgrave Private School and Collingwood Private School are nearby in addition to the top school catchment schools: Chartwell Elementary and Sentinel Secondary.
Disclaimer: The Buyer(s) are aware that all house measurements, & total square footage are taken by MEASURE MASTERS. Lot size plus all dimensions & age of property are approximate & not guaranteed & definitely should be verified by the Buyer(s) to their own satisfaction.
- Sub Area
- Chartwell British Properties
- Bathrooms
- 4
- View
- Sweeping panoramic views!
- Garage Size
- 453 sqft
- Parking
- double garage
- Outdoor Area
- Patio's & Sun-Decks
- Fireplaces
- 2
- Flooring
- Hardwood, tile, carpet
- Bedrooms
- 5
- Total Livable
- 4,060 sqft
- Lower Floor Area
- 1,883 sqft
- Main Floor Area
- 2,177 sqft
- Levels
- 2
- Approx. Land Size
- 15,049 sqft
- Approx. Year Built
- 1967 - Rebuilt 2008
- Taxes
- $24,507.98 (2022)
- Zoning
- Single Family Dwelling
- Type
- 2 level
Mortgage Calculator



























































