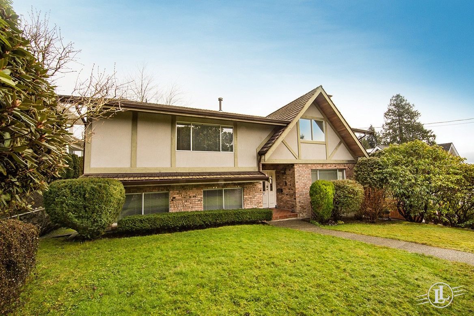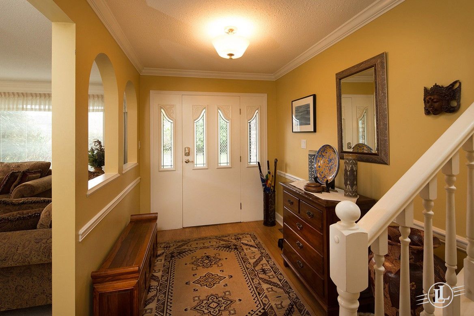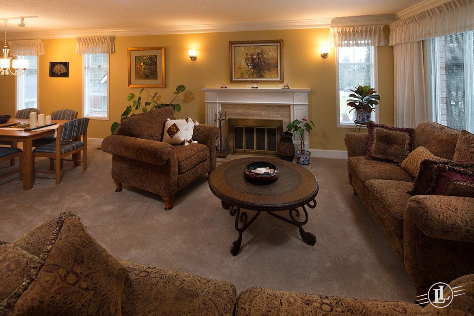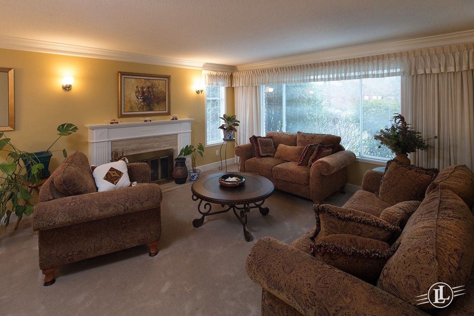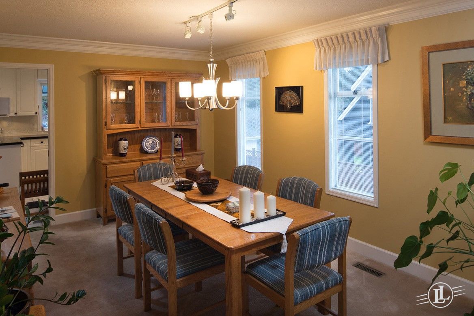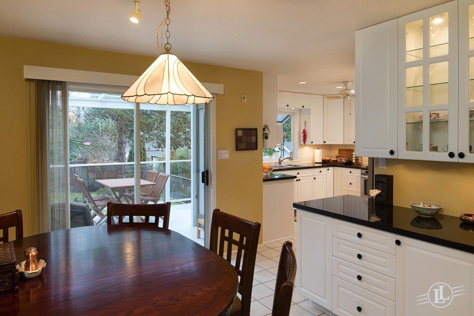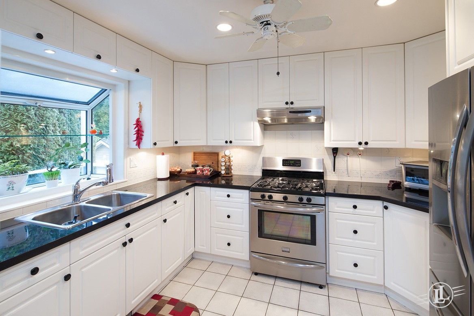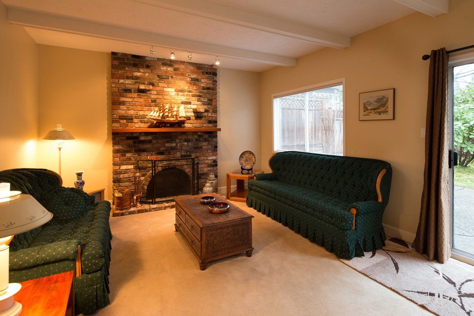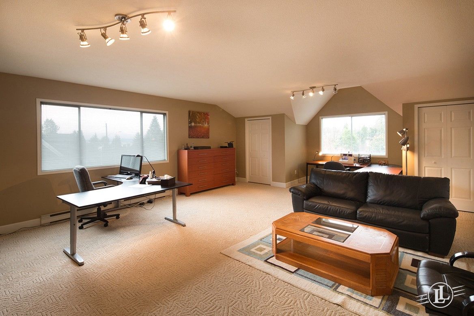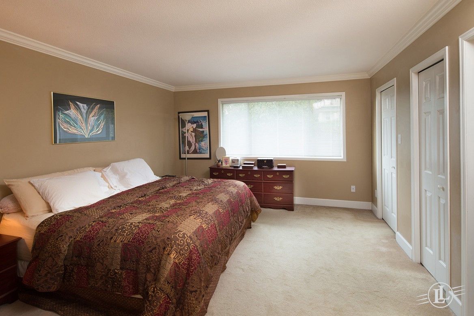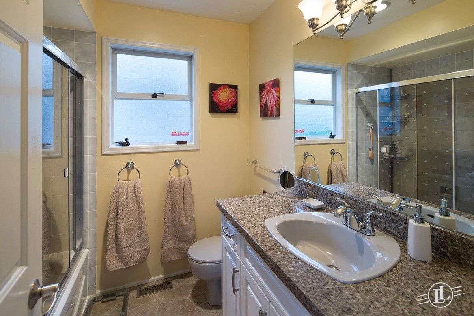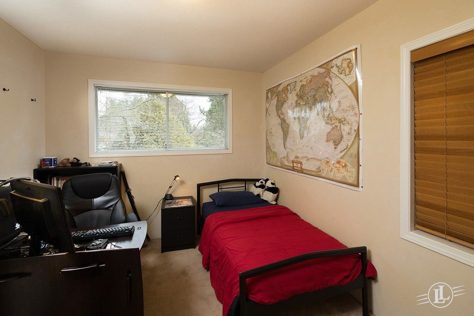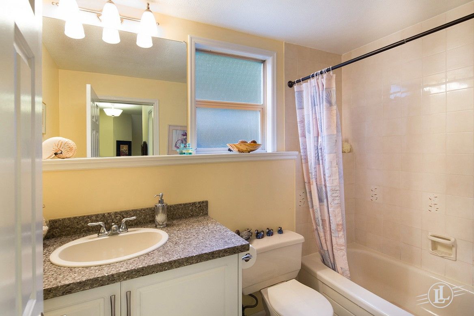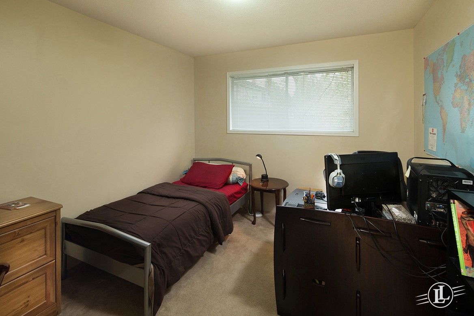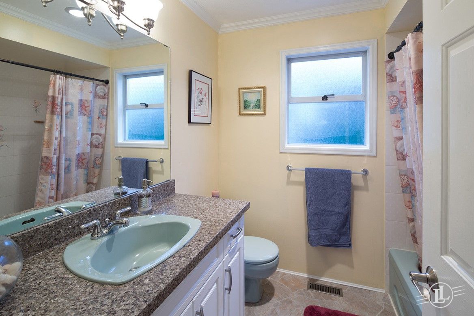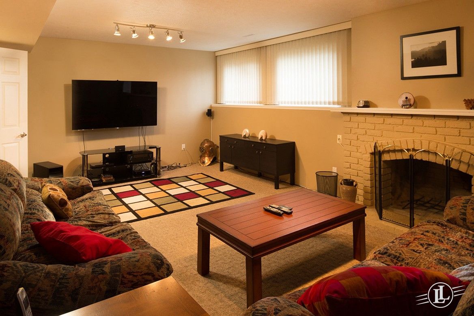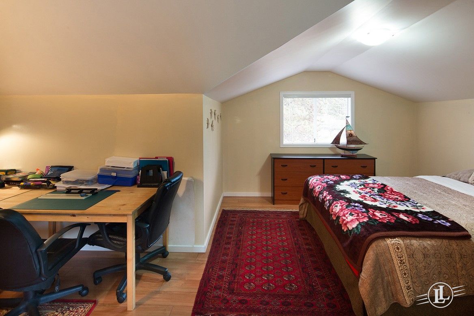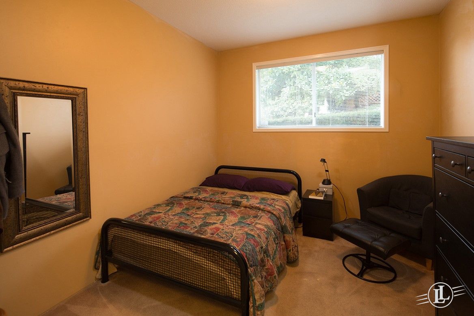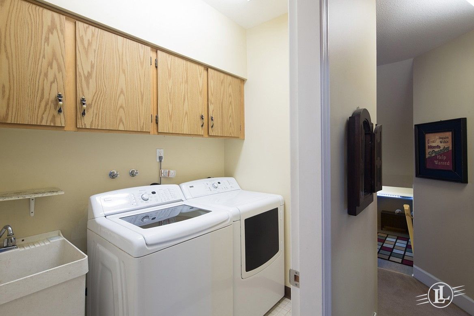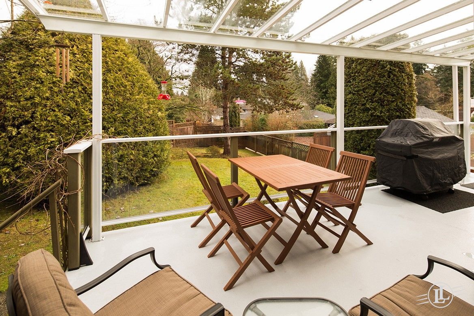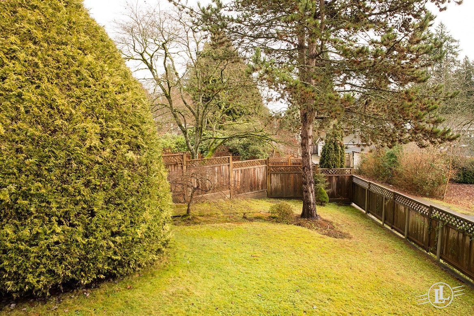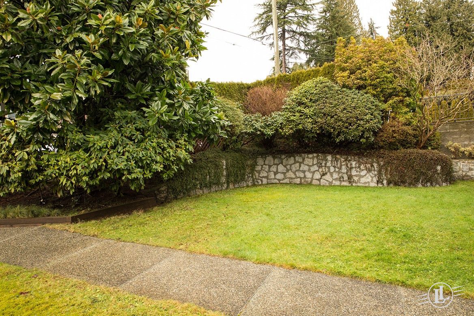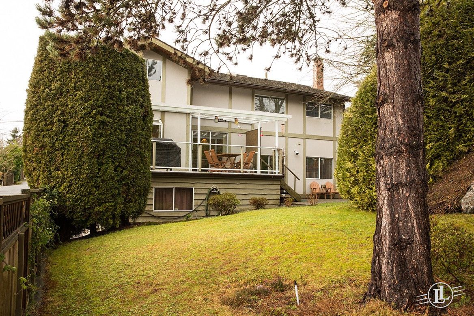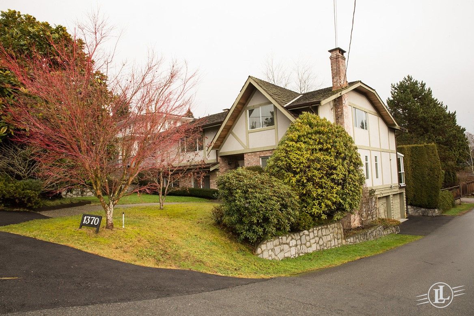Tudor style home located in the heart of Ambleside on a level property surrounded by lush mature landscaping. 3,600 sqft over 3 levels, 5 bedrooms, open plan living & dining rooms, updated granite kitchen with eating area & adjoining family room that lead out onto a sundeck perfect for entertaining! Upstairs offers master bedroom with walk-in-closet & en-suite, private office & large games room, downstairs spacious rec room & wine cellar!! 3 fireplaces, private fenced yard, double garage with lane access. Amazing location, steps to Ridgeview Elementary & West Van High Schools, close to Ambleside beach, seawall, shops, bus transit & Chatwin Park
Disclaimer: The Buyer(s) are aware that all house measurements, & total square footage are taken by MEASURE MASTERS. Lot size plus all dimensions & age of property are approximate & not guaranteed & definitely should be verified by the Buyer(s) to their own satisfaction.
- MLS Number
- R2024286
- Sub Area
- Ambleside
- Bathrooms
- 3
- Garage Size
- 524 sqft
- Parking
- Double Garage
- Fireplaces
- 3
- Bedrooms
- 5
- Total Livable
- 3,671 sqft
- Lower Floor Area
- 512 sqft
- Upper Floor Area
- 1,604 sqft
- Main Floor Area
- 1,555 sqft
- Levels
- 3
- Approx. Land Size
- 6,000
- Approx. Year Built
- 1983
- Taxes
- $5,466 (2015)
- Zoning
- Single Family Dwelling
- Type
- 2 storey with basement
Mortgage Calculator
