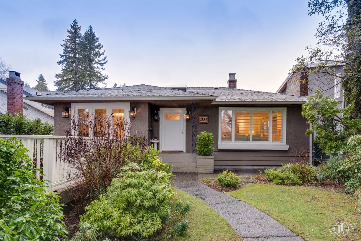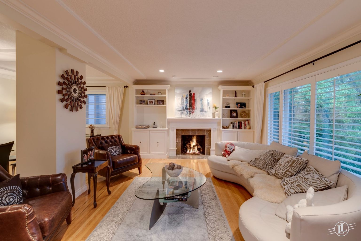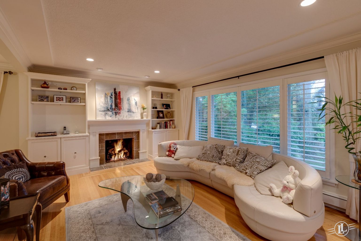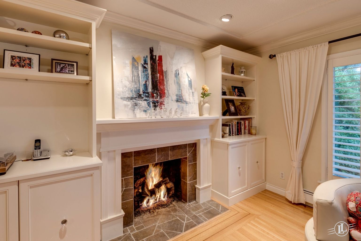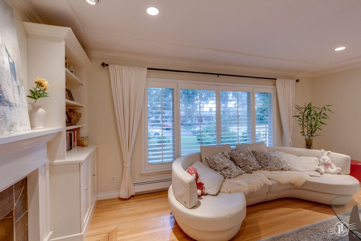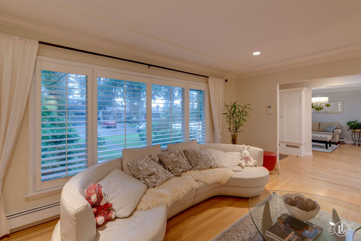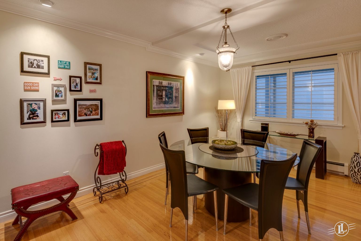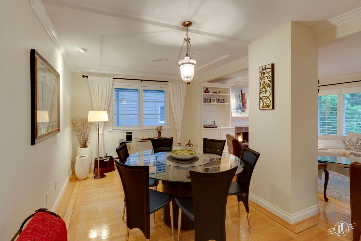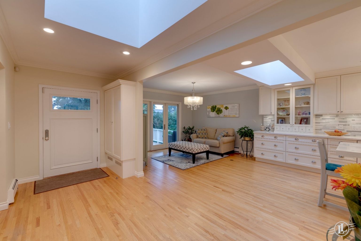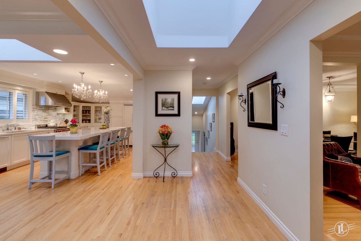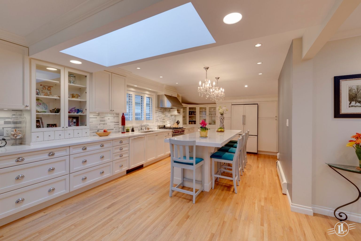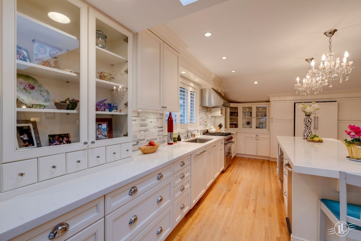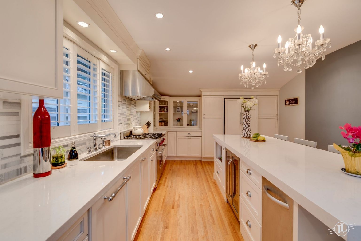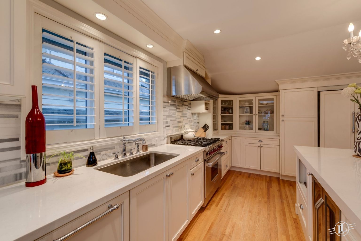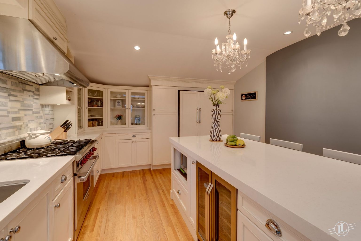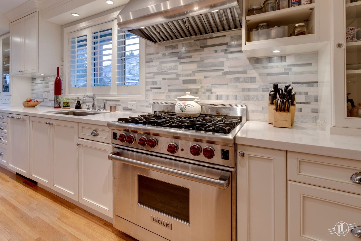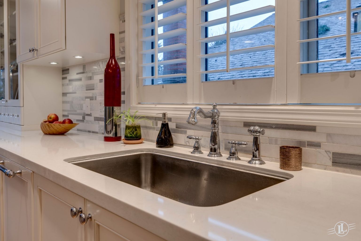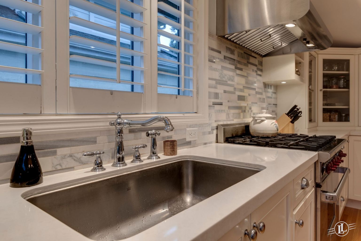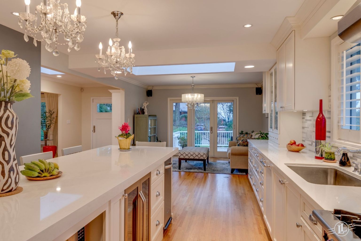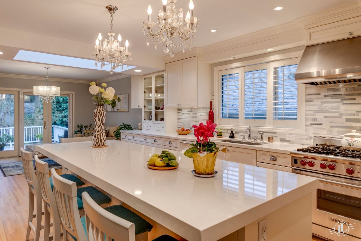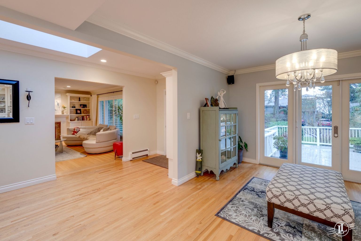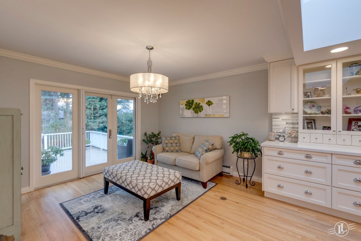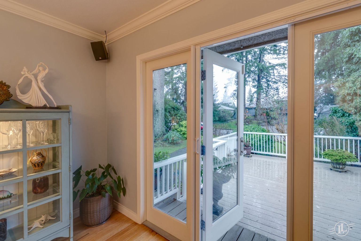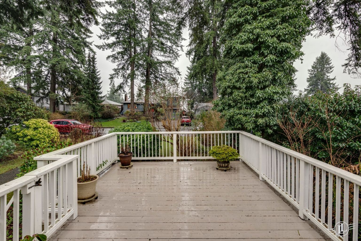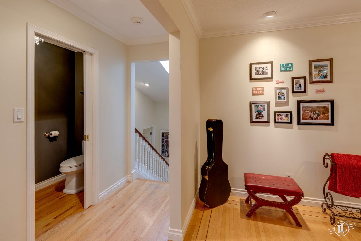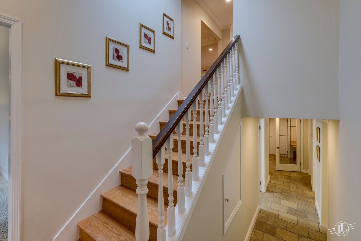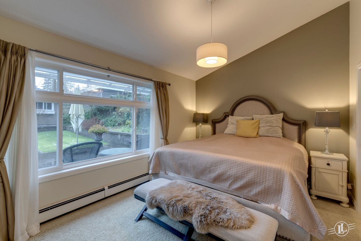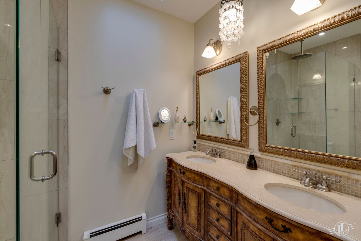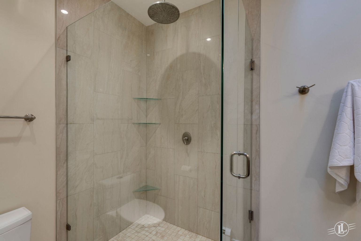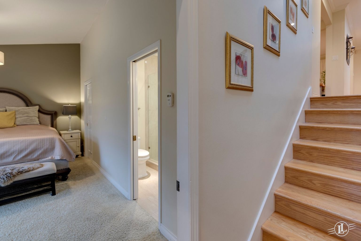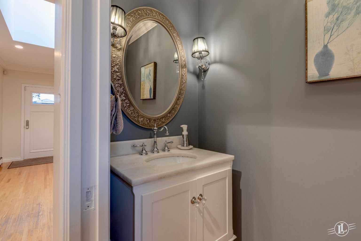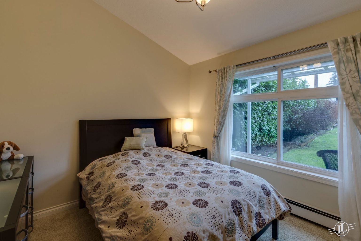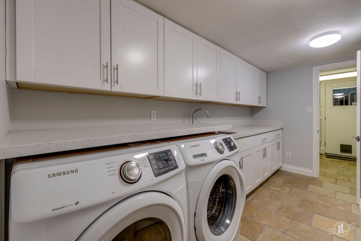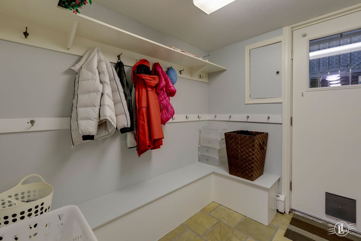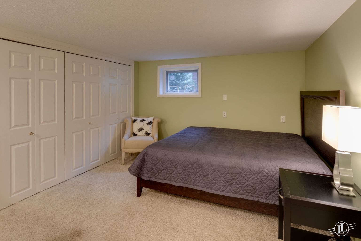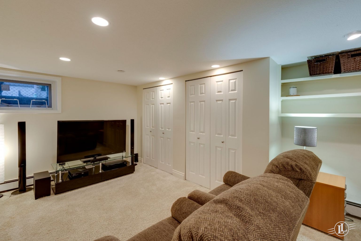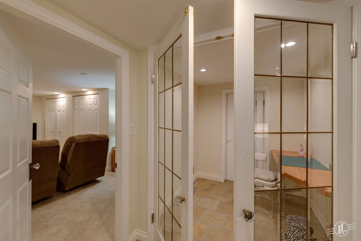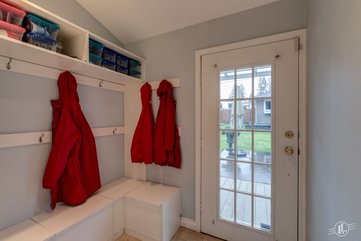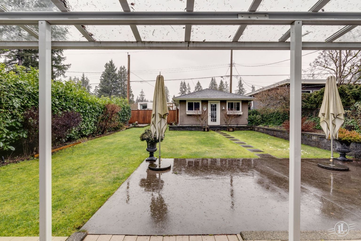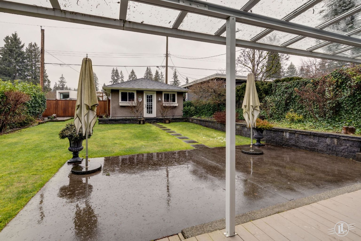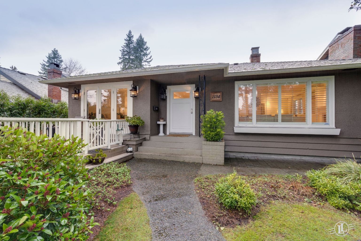Located on one the most sought-after streets in Pemberton Heights situated on a level 7,500 sqft property, this spectacular 2,800 sqft, 2 level family home boasts, 4-5 bedrooms, 3 bathrooms. Completely renovated, complete with sky-lights, hardwood flooring, crown mouldings, millwork & built-ins surround a grand fireplace in the living room & adjoining dining room. Showstopping gourmet kitchen, an entertainers dream with oversized island, stone countertops, custom cabinetry, state of the art appliances that leads into the family room & deck. Master suite on the main floor with walk-in-closet & en-suite. Downstairs, rec room, 2 or 3 bedrooms plus wine room & lots of storage! Large grassy backyard & detached garage! Off the lane. Located in a very quiet pocket of the community close to Capilano Elementary (IB), the Corner Stone Cafe, Heywood Park/Hiking Trails, & Sowden Field/Playground. Convenient, family friendly lifestyle w/ easy access to Lion’s Gate Bridge, Park Royal.
Disclaimer: The Buyer(s) are aware that all house measurements, & total square footage are taken by MEASURE MASTERS. Lot size plus all dimensions & age of property are approximate & not guaranteed & definitely should be verified by the Buyer(s) to their own satisfaction.
- MLS Number
- R2431339
- Sub Area
- Pemberton Heights
- Bathrooms
- 3
- Garage Size
- 19'0 x 19'0
- Garage
- Detached Double Garage
- Fireplaces
- 1
- Flooring
- Hardwood, Carpet
- Bedrooms
- 5
- Total Livable
- 2,806 sqft
- Lower Floor Area
- 1,129 sqft
- Main Floor Area
- 1,677 sqft
- Levels
- 2
- Approx. Land Size
- 7,500 sqft
- Approx. Year Built
- 1952
- Taxes
- $7,385 (2019)
- Zoning
- Single Family Dwelling
- Type
- Rancher/Bungalow with Basement
Mortgage Calculator
