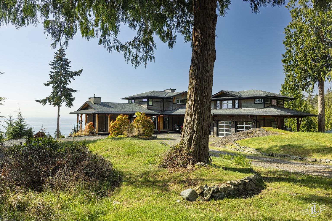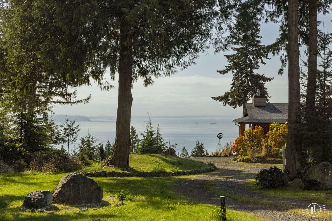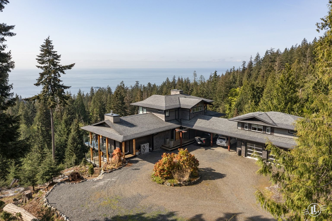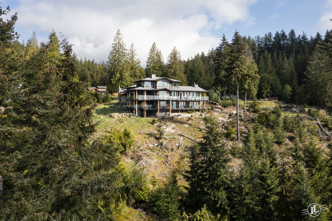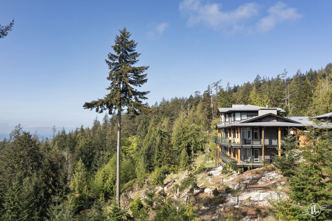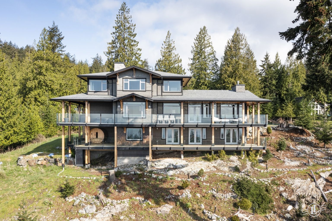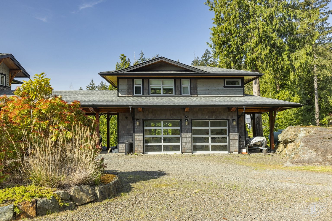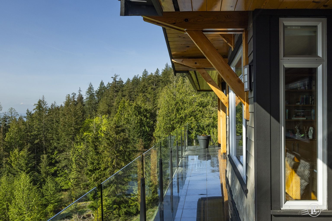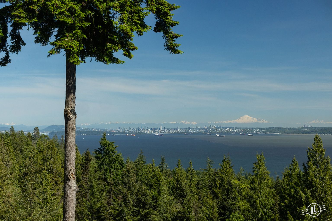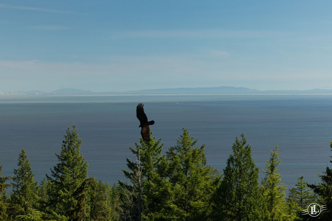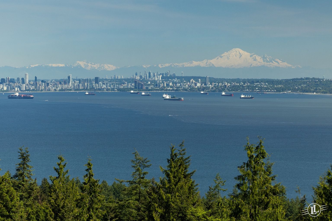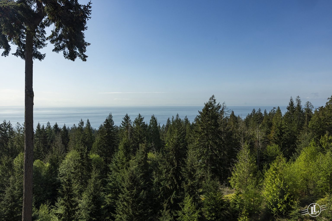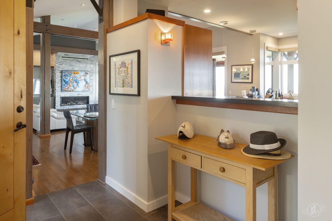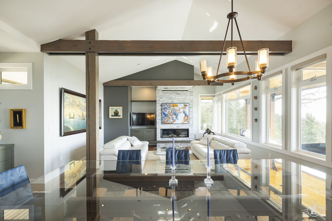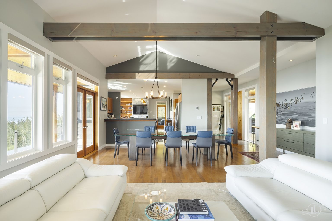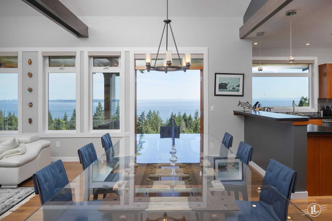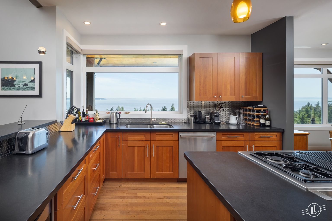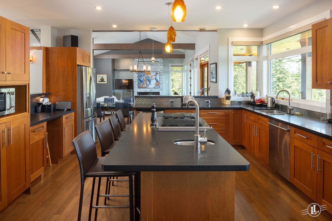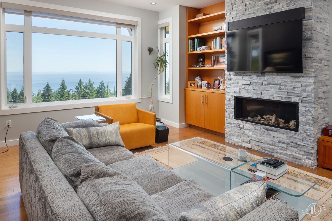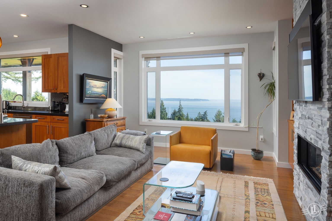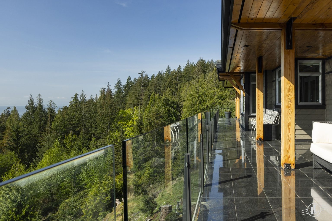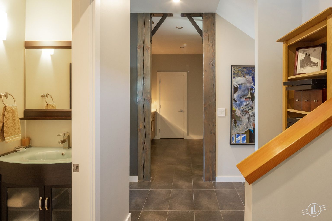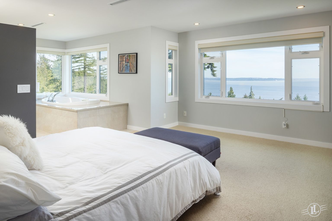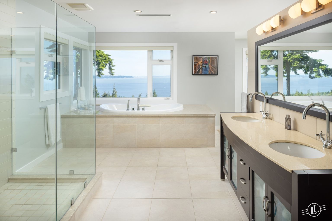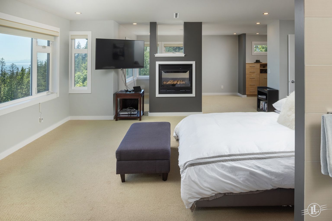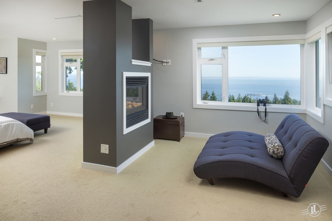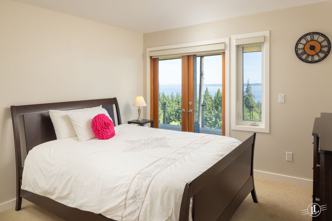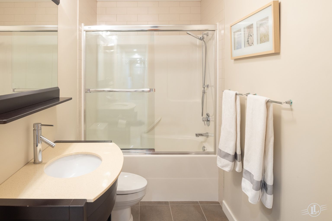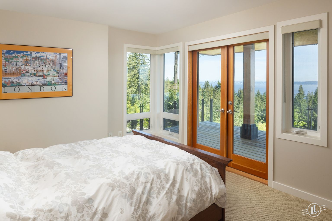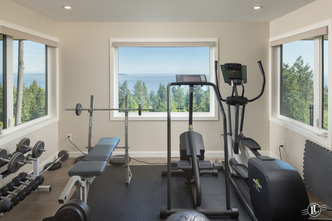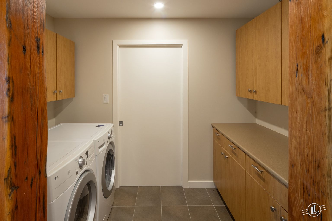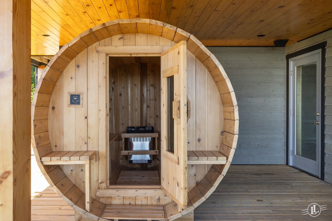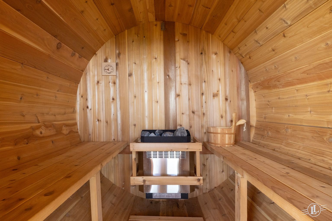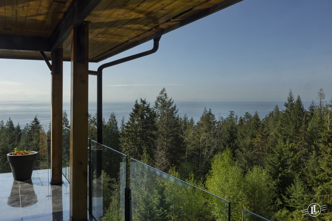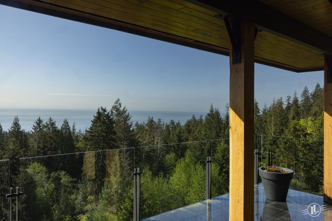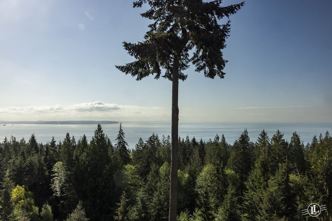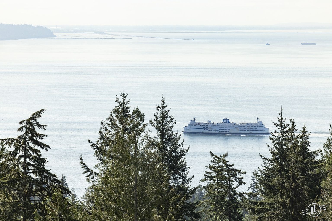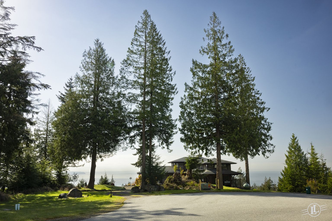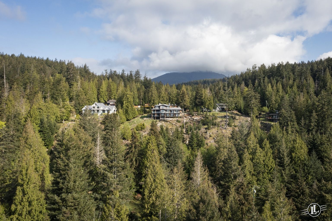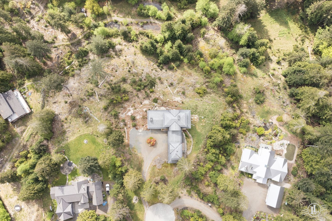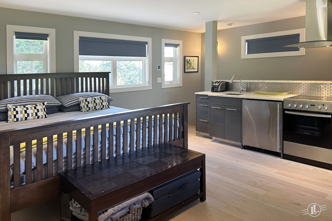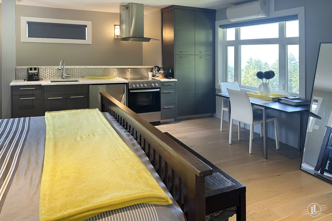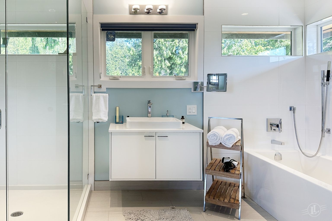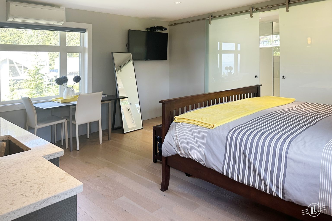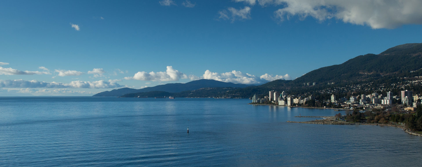Spectacular South-Facing Ocean-View Masterpiece on Bowen Island.
Welcome to your dream home at Cowan Point — Bowen Island’s premier location for panoramic ocean views & luxurious coastal living. This custom-designed residence, offering 3,700 sq. ft. of refined living space perched on a sunny 1.48-acre south slope. Enjoy unobstructed 180° ocean views from expansive decks. The stunning 900 sq. ft. master suite occupies its own level, featuring a spa-inspired bath with a deep bubble tub, a double-sided fireplace & air conditioning + ample space for a home office or private lounge. The main floor boasts an open-concept layout with spacious Living, Dining & Family rooms, gourmet kitchen equipped with stainless steel appliances, granite countertops & top-of-the-line finishes. Entertain in style in the covered outdoor living area, that bridges indoor & outdoor comfort. The lower level includes 2–3 bedrms, a media/family rm & walkout access to another large deck. Separate double garage with a 440 sqft self-contained studio suite above! Located just a short distance to the Bowen Island Golf Course, marina & shops, this home is your gateway to a serene and upscale island lifestyle.
Disclaimer: The Buyer(s) are aware that all house measurements, & total square footage are taken by MEASURE MASTERS. Lot size plus all dimensions & age of property are approximate & not guaranteed & definitely should be verified by the Buyer(s) to their own satisfaction.
- Sub Area
- Cowan Point Bowen Island
- Bathrooms
- 4
- Amenities
- Separate Detached Studio Suite above the Garage
- View
- Spectacular Unobstructed Sweeping Views~
- Garage Size
- 518 sqft
- Parking
- Double Garage + Double Carport
- Fireplaces
- 3
- Bedrooms
- 4
- Total Livable
- 3,742 sqft
- Lower Floor Area
- 1,381 sqft
- Upper Floor Area
- 909 sqft
- Main Floor Area
- 1,452 sqft
- Levels
- 3
- Approx. Land Size
- 1.5 Acres
- Approx. Year Built
- 2007
- Taxes
- $8,470.11 (2024)
- Type
- 3 level
Mortgage Calculator
