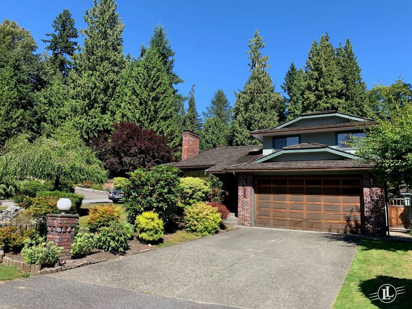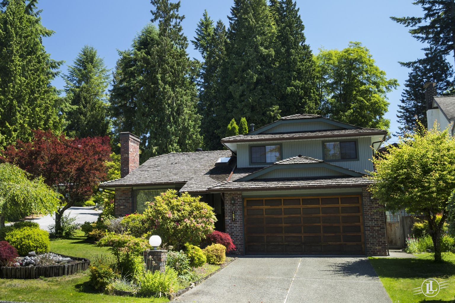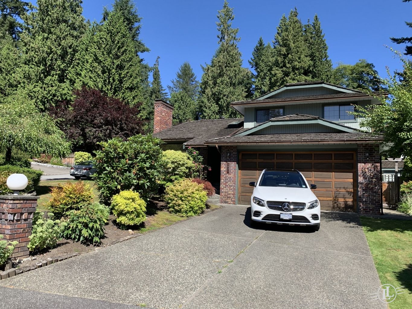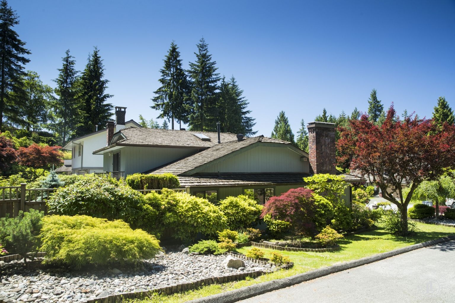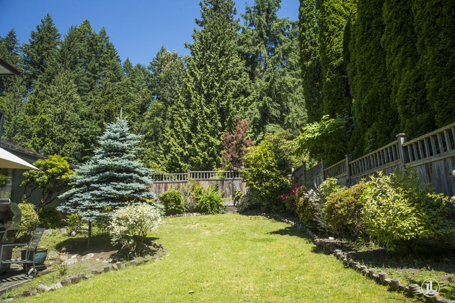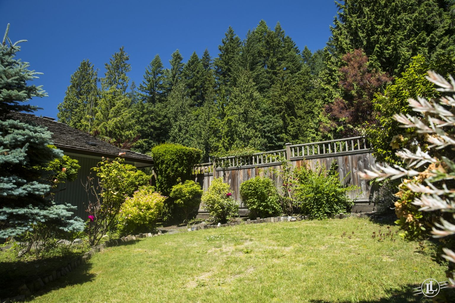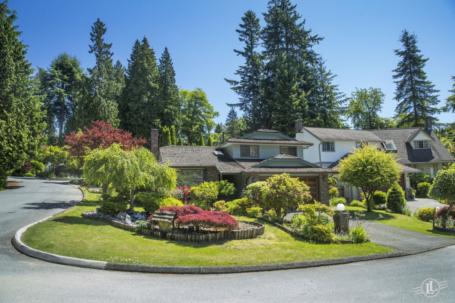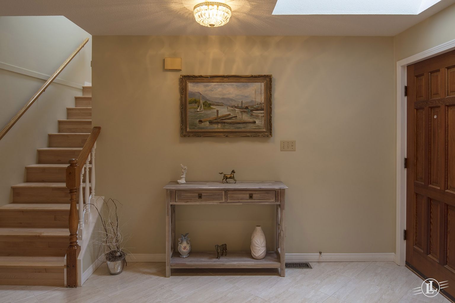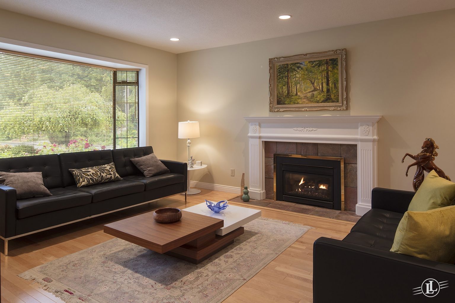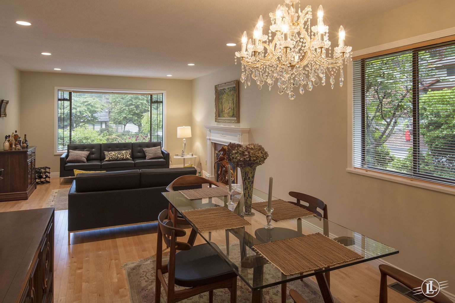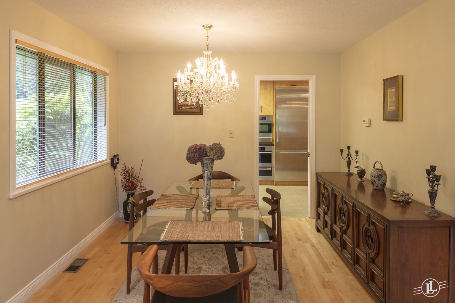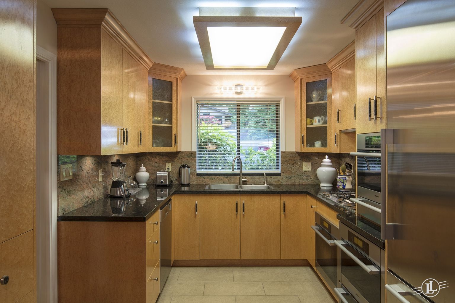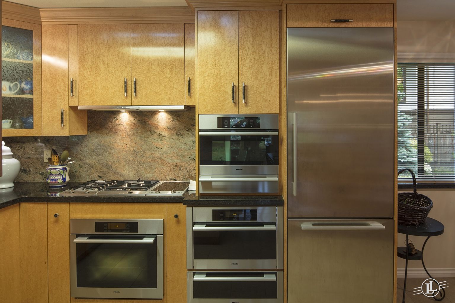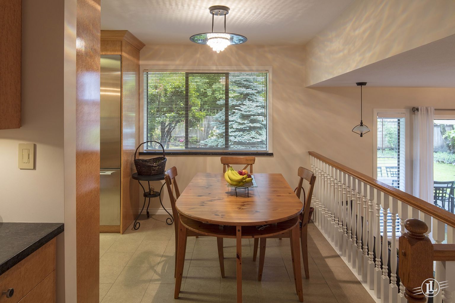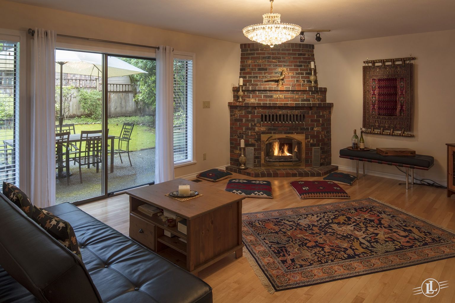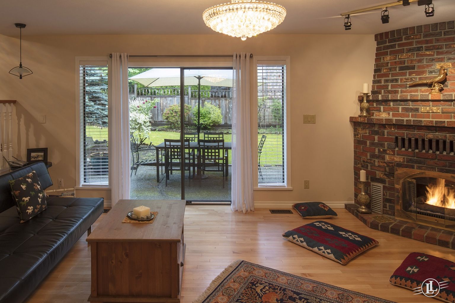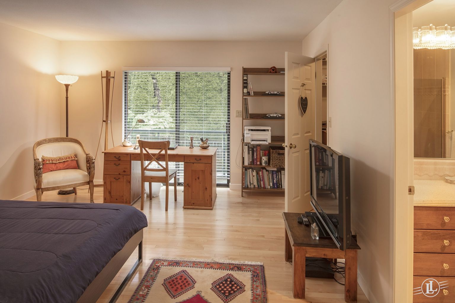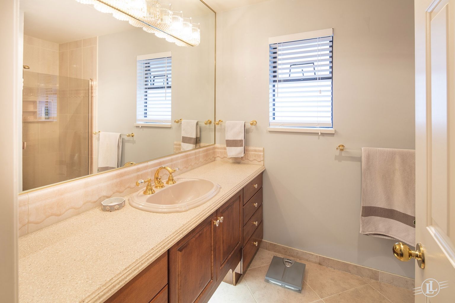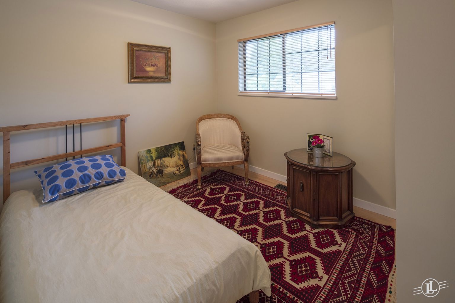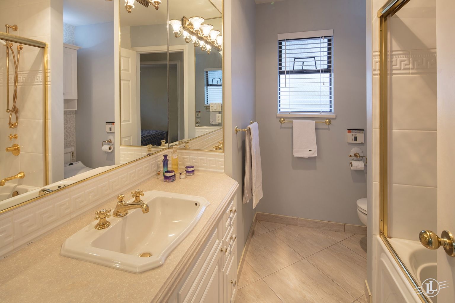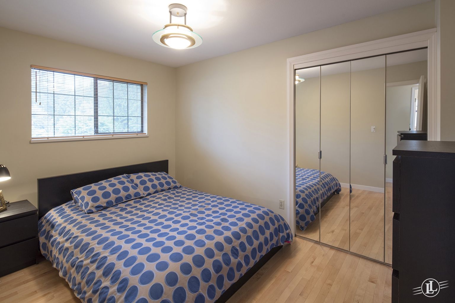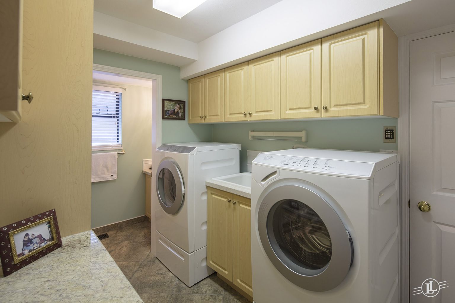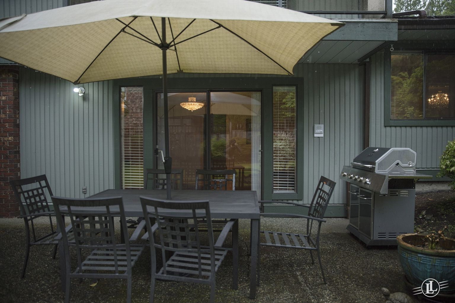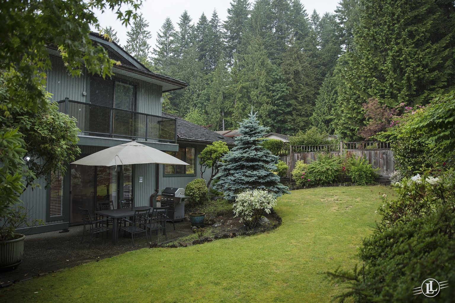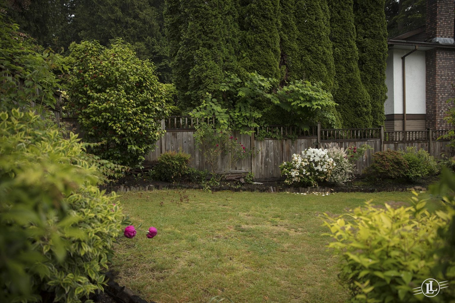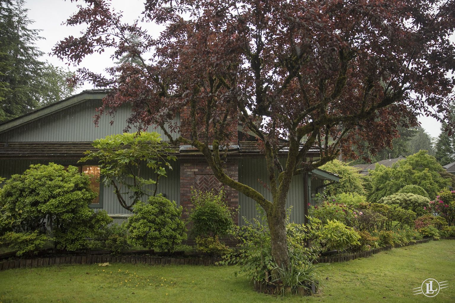Fantastic 6,000 +/- sqft corner property situated on a quiet cul-de-sac in the heart of Capilano/Edgemont neighbourhood. Meticulously maintained 2,000 +/- sqft home over 3 levels offers gorgeous Maple flooring, open plan living room with fireplace & dining room that leads into a gourmet kitchen with high-end appliances & separate eating area. Upstairs are 3 bedrms including master with walk-in-closet & en-suite! Lower level features large family room with fireplace. Entertainment sized private patio surrounded in total privacy with lush, mature trees & foliage, impeccably landscaped grounds – complete serenity! Close to Edgemont Village shopping & near Capilano Park, walking trails, Murdo Fraser Park & tennis courts & golf, Capilano Suspension Bridge & Grouse Mountain. Bus transportation to Downtown & easy access to the highway!
Disclaimer: The Buyer(s) are aware that all house measurements, & total square footage are taken by MEASURE MASTERS. Lot size plus all dimensions & age of property are approximate & not guaranteed & definitely should be verified by the Buyer(s) to their own satisfaction.
- Sub Area
- Capilano
- Flooring
- Maple Hardwood & Tile
- Garage Size
- 429 sqft
- Garage
- Double Garage
- Outdoor Area
- Patio's
- Fireplaces
- 2
- Bathrooms
- 2.5
- Bedrooms
- 3
- Total Livable
- 1,918 sqft
- Lower Floor Area
- 471 sqft
- Upper Floor Area
- 730 sqft
- Main Floor Area
- 717 sqft
- Levels
- 3
- Approx. Land Size
- 6,000 sqft
- Approx. Year Built
- 1985
- Taxes
- $6,839.05 (2020)
- Zoning
- Single Family Residence
- Type
- 3 level split
Mortgage Calculator
