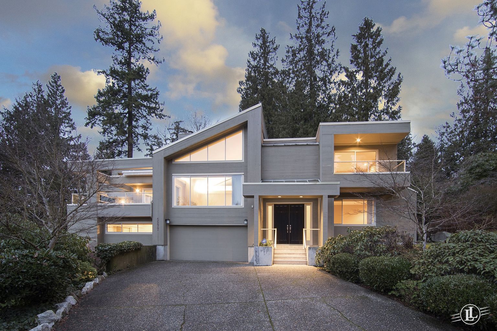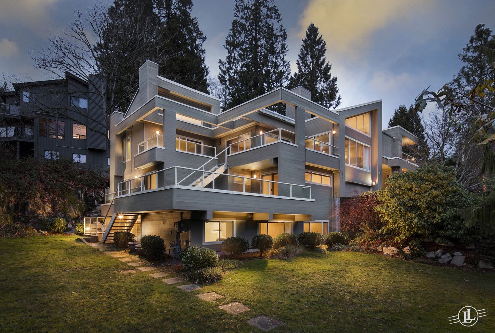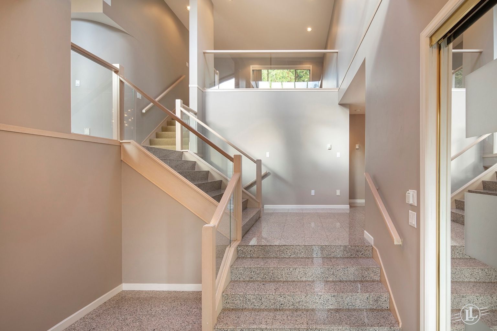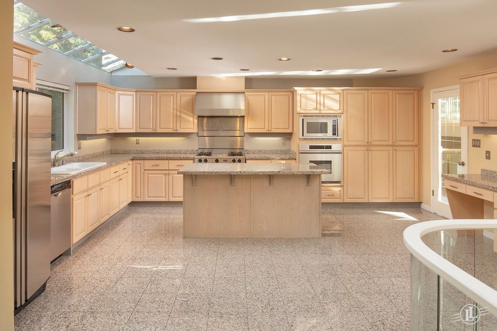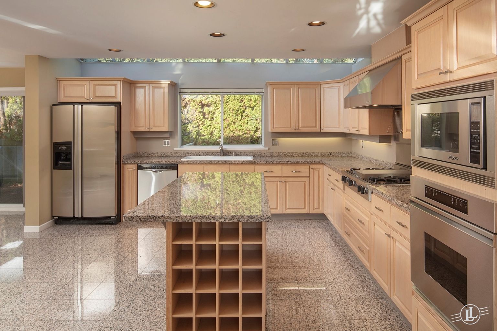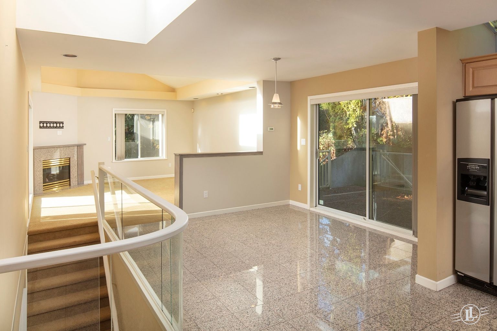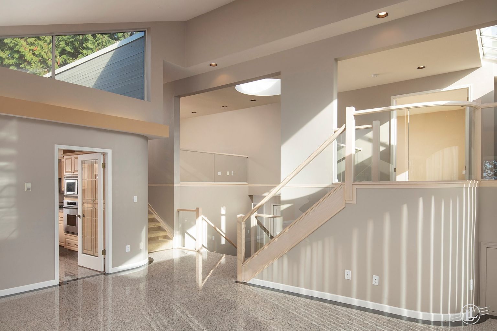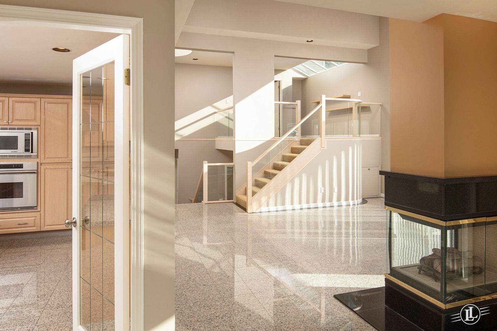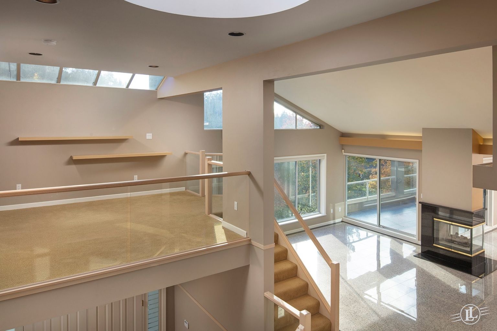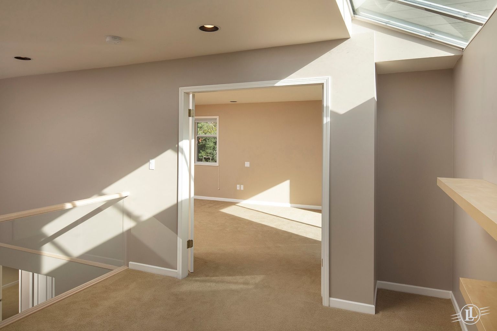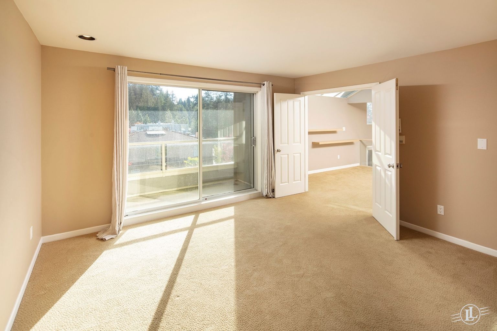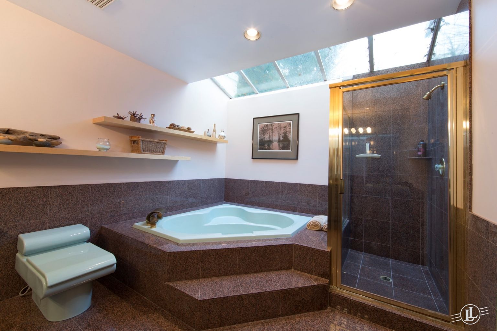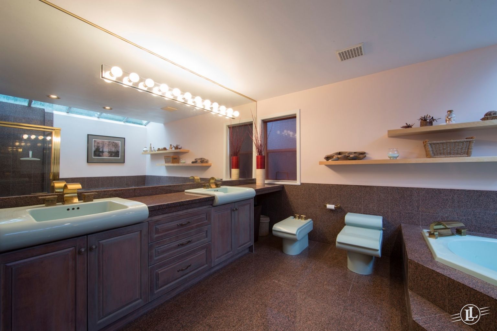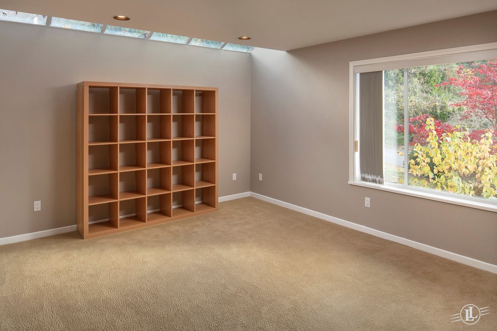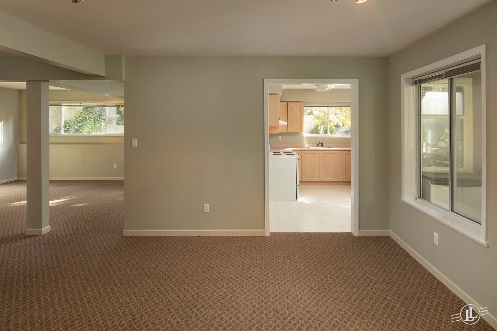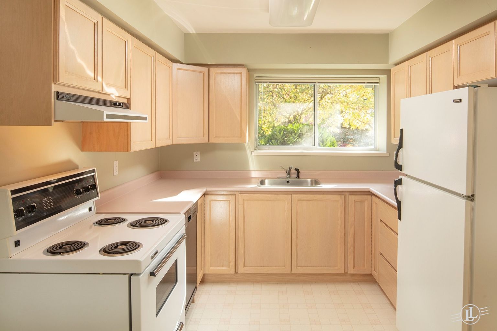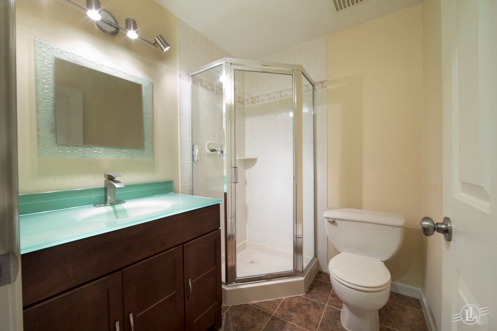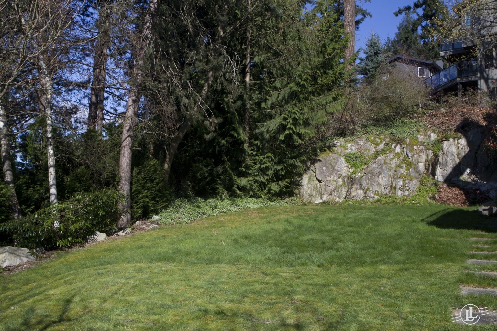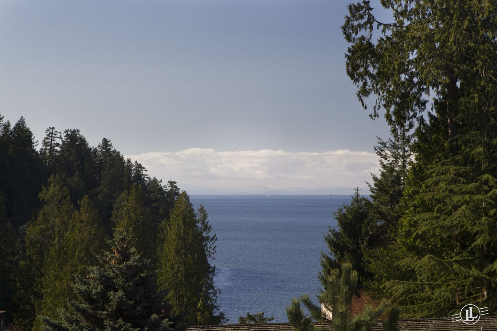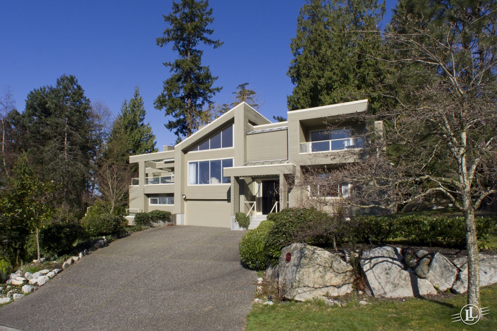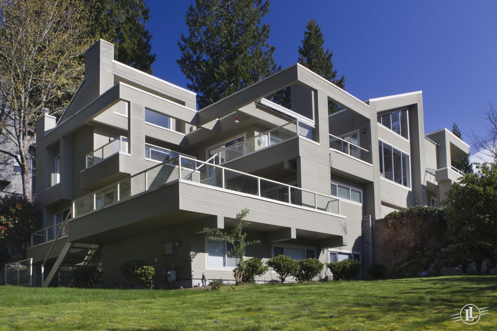Architecturally designed modern contemporary home situated on a 13,390 sqft corner property inside an exclusive cul-de-sac in Lower Caulfield steps to Gulf Beach Park! This 5,600 +/- sqft, 7-bedroom ocean view home commands attention, a must see for those who can appreciate its spacious design over 4 levels – perfect for large & extended families. Offering updates such as new roof, furnace, flooring tiles, carpet & decking. Open concept layout with extensive use of picturesque windows to maximize natural light. Gourmet granite kitchen with commercial gas oven, extensive counters & stainless-steel appliances & 3-sided fireplace between the living & dining rooms anchors the space. 7 bathrooms each with sleek & beautifully designed fittings. Master bedroom with spa-like en-suite, his & her dressing rooms & private balcony. with its easy flow throughout, this house is ideal for entertaining large parties or intimate gatherings. There is also a legal, self-contained secondary suite with its own entrance. Surrounded by lush scenery offering a perfect place to relax and unwind after a busy day… Catchment for Rockridge & Caulfeild Schools, close to Lighthouse Park, walking trails, Thunderbird Marina, Golf Course, Recreation Centre, Shopping & beaches!
Disclaimer: The Buyer(s) are aware that all house measurements, & total square footage are taken by MEASURE MASTERS. Lot size plus all dimensions & age of property are approximate & not guaranteed & definitely should be verified by the Buyer(s) to their own satisfaction.
- Sub Area
- Caulfeild
- Bathrooms
- 7
- Amenities
- Legal, self-contained secondary suite
- View
- Partial Ocean Views!
- Garage
- Double Garage
- Fireplaces
- 2
- Bedrooms
- 7
- Total Livable
- 5,687 sqft
- Basement Area
- 1,211 sqft
- Lower Floor Area
- 1,284 sqft
- Upper Floor Area
- 874 sqft
- Main Floor Area
- 2,318 sqft
- Levels
- 4
- Approx. Land Size
- 13,300 +/-
- Approx. Year Built
- 1992
- Taxes
- $6,540 (2018)
- Zoning
- Single Family Dwelling
- Type
- 2 storey with basement/ 4 level
Mortgage Calculator
