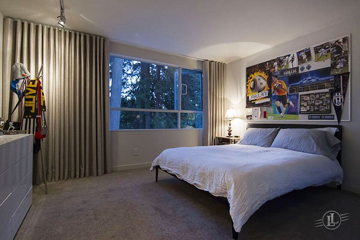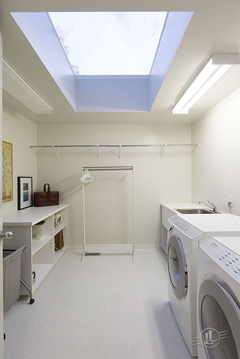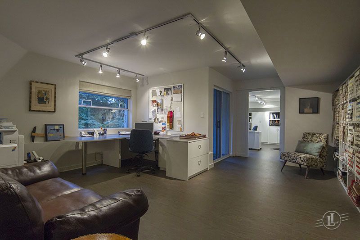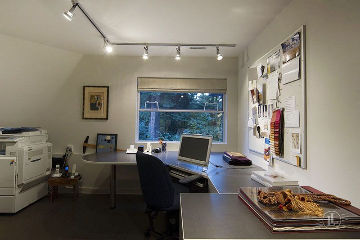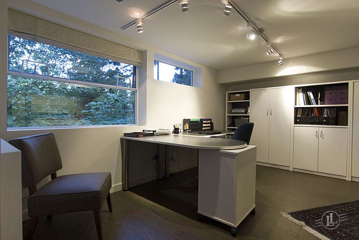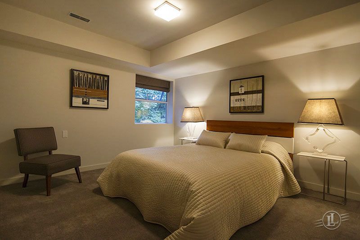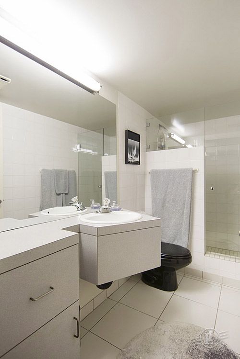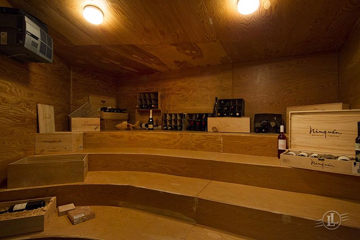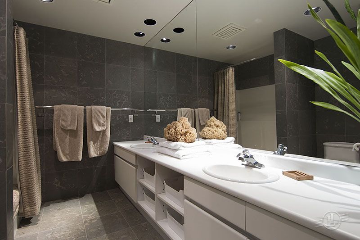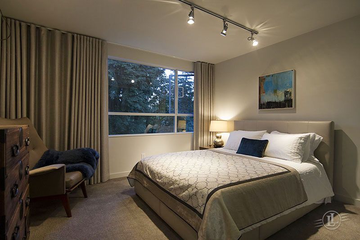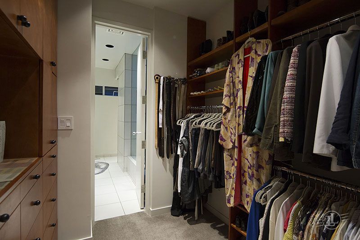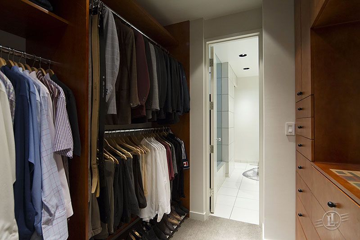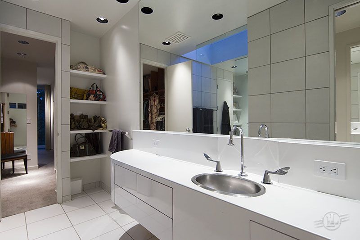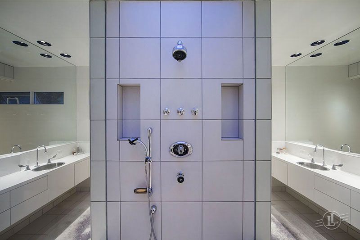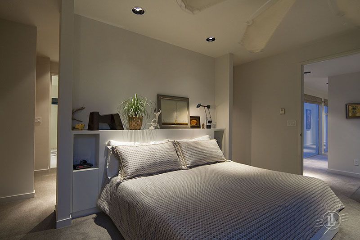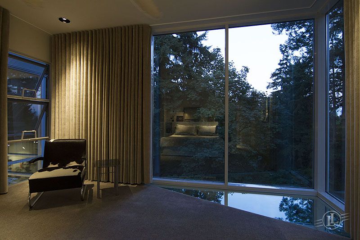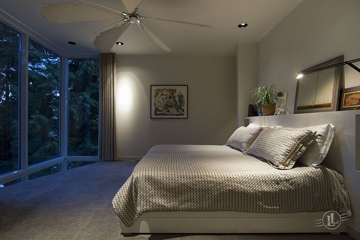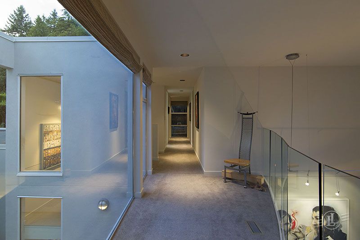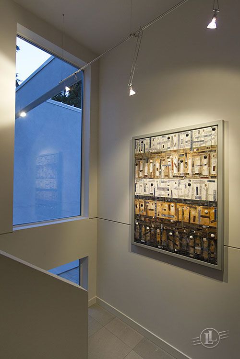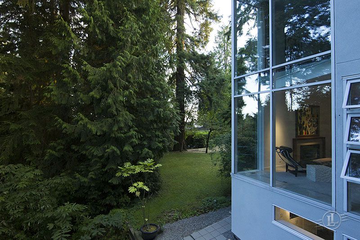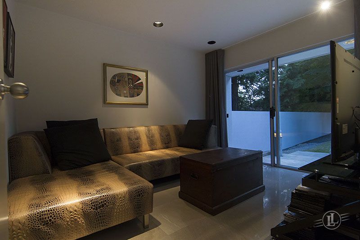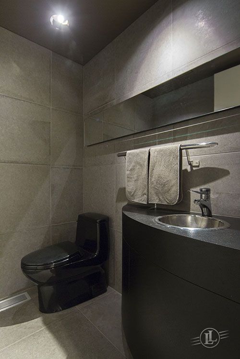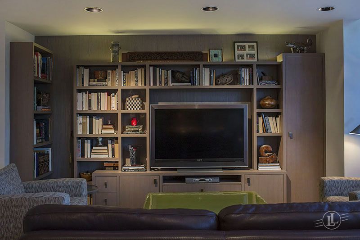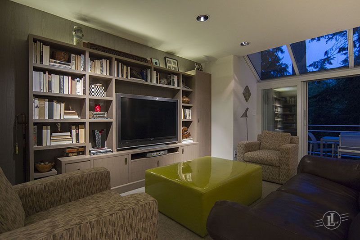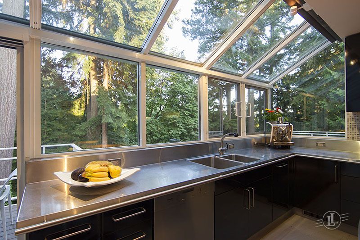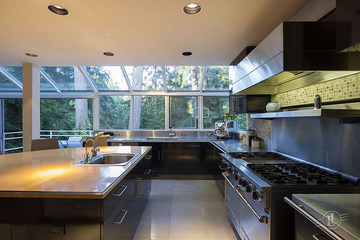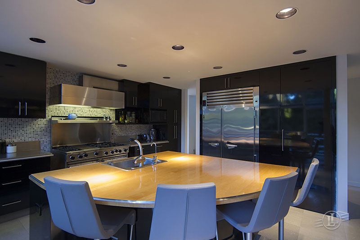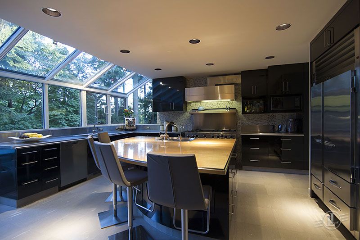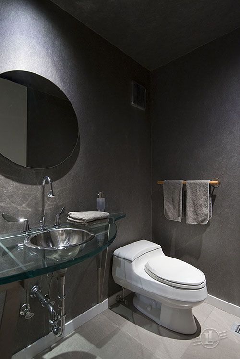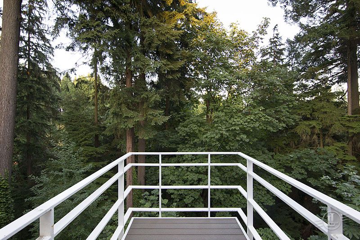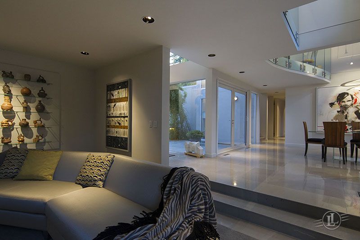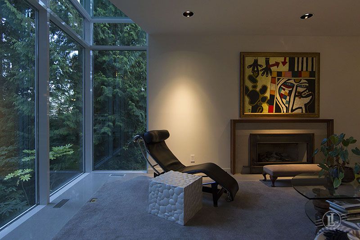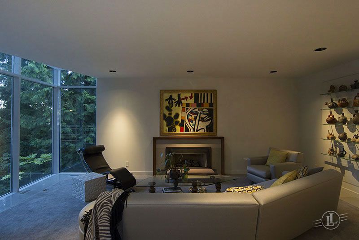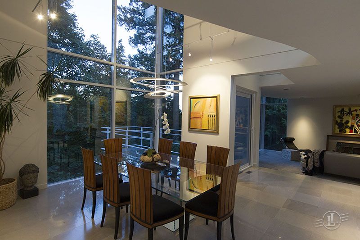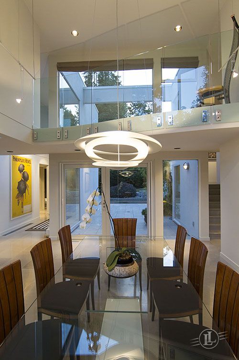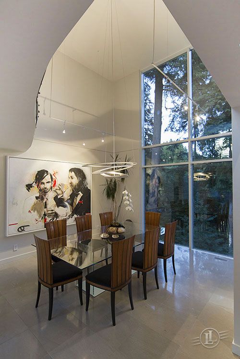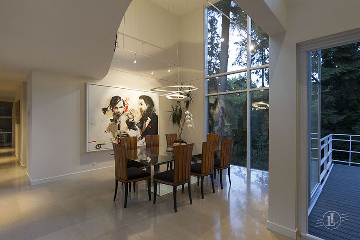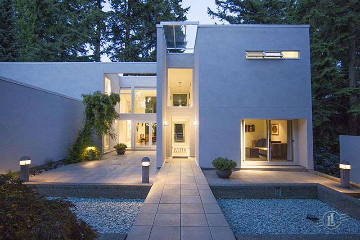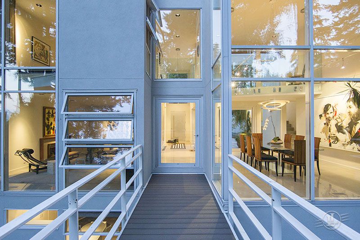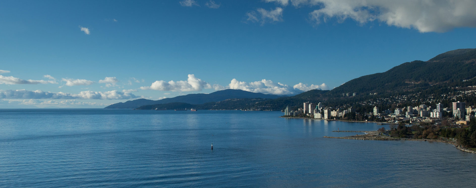Magnificent contemporary home located on the edge of a forested canyon inside the illustrious Altamont neighborhood. An exemplary example of modern architecture and functionality originally designed by Christopher Bozyk of Christopher Bozyk Architects Ltd, newly renovated touches by its current owner. Situated on a 19,735 sqft property overlooking a forested canyon provides abundant privacy & retreat. The entrance offers a impeccably landscaped courtyard that resonates calm and serenity with rectangular pools on either side reflecting light & the natural green of the trees around the property. European limestone floors extend from the outside walkway to the interior of the house giving a sense of continuity and fluidity from the outside to the inside. Exceptionally bright kitchen with a row of windows and skylights, designed with stainless steel countertops which complement the top grade stainless steel commercial appliances resulting in a wonderful experience of working inside without giving up the beautiful surroundings of the canyon forest. There is a dramatic cantilevered deck jutting out of the house extends into the trees while still keeping with the functionality and utilitarian design of the home. 4,500 ± sqft of living space over 3 levels, wrapped with clearstory windows accented with Limestone floors that enhance all the natural light within it’s surroundings. Offering 4 bedrooms plus den, 5 bathrooms, and many more sensational features inside this stunning property that fulfills the function of a home and manages to captivate the artistic mind.
Disclaimer: The Buyer(s) are aware that all house measurements, & total square footage are taken by MEASURE MASTERS. Lot size plus all dimensions & age of property are approximate & not guaranteed & definitely should be verified by the Buyer(s) to their own satisfaction.
- Sub Area
- Altamont
- Schools
- West Bay IB Elementary
- Garage Size
- 633 sqft
- Garage
- Triple Garage
- Fireplaces
- 1
- Bathrooms
- 5
- Bedrooms
- 4
- Total Livable
- 4,504 sqft
- Lower Floor Area
- 1,057 sqft
- Upper Floor Area
- 1,549 sqft
- Main Floor Area
- 1,898 sqft
- Levels
- 3
- Approx. Year Built
- 1991
- Taxes
- $8,505 (2013)
- Zoning
- Single Family Dwelling
- Type
- 3 Storey Residential
- Developer/Architect
- Christopher Bozyk Architects Ltd.
Mortgage Calculator
